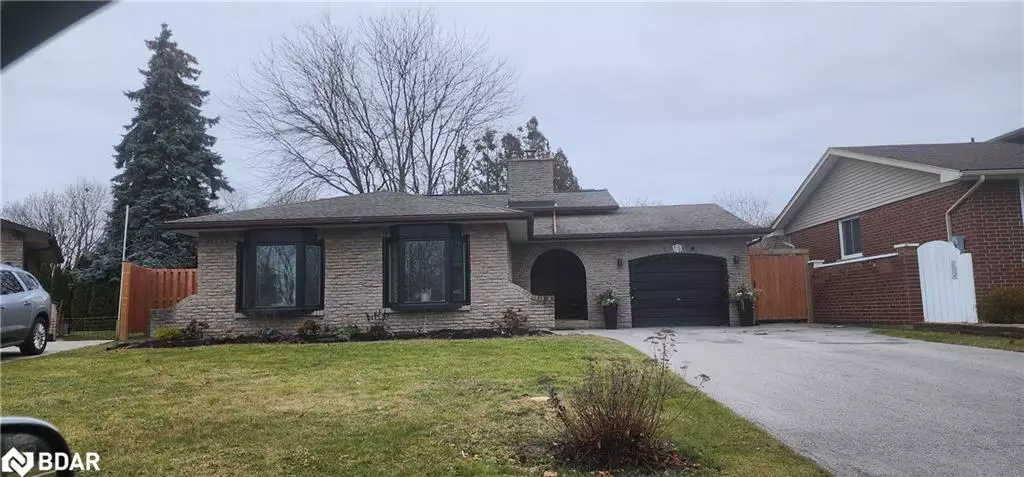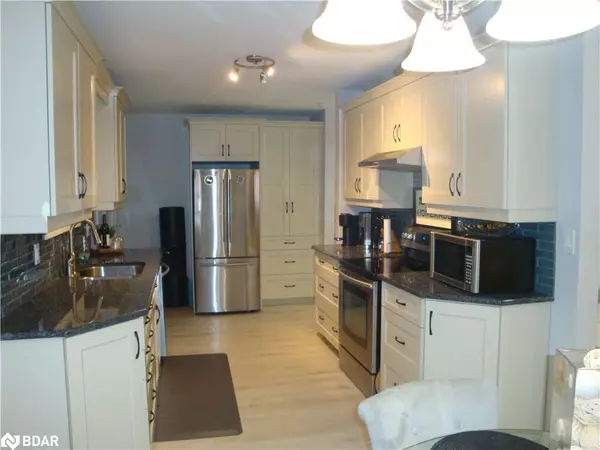$769,900
$769,900
For more information regarding the value of a property, please contact us for a free consultation.
15 Bayshore Crescent St. Catharines, ON L2N 5Y3
5 Beds
2 Baths
1,174 SqFt
Key Details
Sold Price $769,900
Property Type Single Family Home
Sub Type Detached
Listing Status Sold
Purchase Type For Sale
Square Footage 1,174 sqft
Price per Sqft $655
MLS Listing ID 40653381
Sold Date 01/10/25
Style Backsplit
Bedrooms 5
Full Baths 2
Abv Grd Liv Area 1,174
Originating Board Barrie
Annual Tax Amount $5,129
Property Description
Welcome to the family-friendly neighborhood in north end St. Catharines. This captivating 4-level backsplit offers comfort and style, with lake access and walking trails nearby. Boasting 5 bedrooms and 2 bathrooms, it's designed for family living. New floors flow throughout, creating an inviting atmosphere. The spacious living room features a bay window and pot lights. The large master bedroom offers ample storage with two double closets. Updated bathrooms add modern luxury. The sleek kitchen boasts loads of cabinets, granite countertops including 6-drawer pantry. Combined Kitchen/dining area with bay window and walkout to the expansive backyard oasis, complete with an inground pool, and patio. Additional features include an attached garage and parking for 6 vehicles. Don't miss your chance to own this remarkable property! Schedule your showing today.
Location
Province ON
County Niagara
Area St. Catharines
Zoning R1
Direction Geneva Street to Bayshore Crescent
Rooms
Basement Full, Finished
Kitchen 1
Interior
Heating Forced Air
Cooling Central Air
Fireplace No
Appliance Water Heater, Dishwasher, Dryer, Range Hood, Refrigerator, Stove, Washer
Exterior
Parking Features Attached Garage
Garage Spaces 1.0
Roof Type Shingle
Lot Frontage 52.96
Garage Yes
Building
Lot Description Urban, Trails, Other
Faces Geneva Street to Bayshore Crescent
Foundation Poured Concrete
Sewer Sewer (Municipal)
Water Municipal
Architectural Style Backsplit
Structure Type Aluminum Siding,Brick
New Construction No
Others
Senior Community No
Tax ID 462390353
Ownership Freehold/None
Read Less
Want to know what your home might be worth? Contact us for a FREE valuation!

Our team is ready to help you sell your home for the highest possible price ASAP
Copyright 2025 Information Technology Systems Ontario, Inc.





