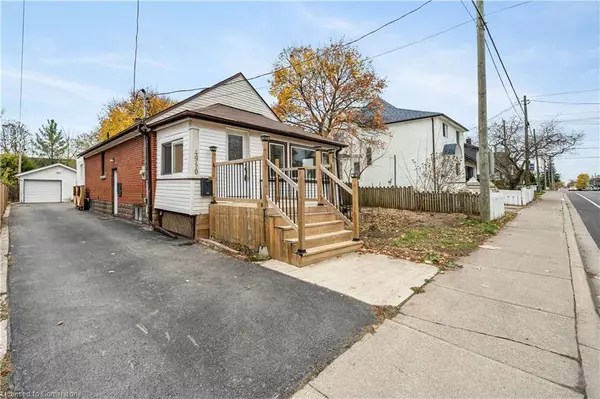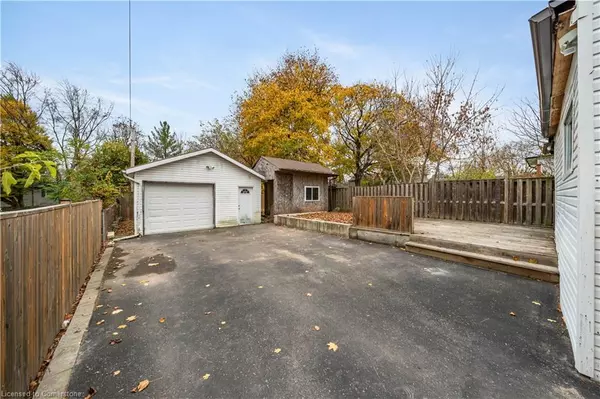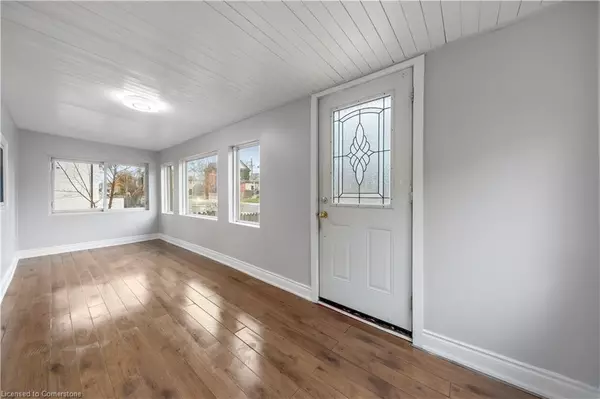$549,000
$549,000
For more information regarding the value of a property, please contact us for a free consultation.
4910 Morrison Street Niagara Falls, ON L2E 2C5
3 Beds
3 Baths
1,070 SqFt
Key Details
Sold Price $549,000
Property Type Single Family Home
Sub Type Detached
Listing Status Sold
Purchase Type For Sale
Square Footage 1,070 sqft
Price per Sqft $513
MLS Listing ID 40679933
Sold Date 01/06/25
Style Bungalow
Bedrooms 3
Full Baths 2
Half Baths 1
Abv Grd Liv Area 1,070
Originating Board Mississauga
Annual Tax Amount $2,701
Property Description
Welcome to 4910 Morrison St. This fully updated property is ideal for first-time
buyers, investors, or those looking to downsize. Conveniently located near Niagara
Falls, Niagara University, Niagara Parkway, U.S. border, lakes, highways,
shopping, schools, and more, this home offers both comfort and accessibility. The
main floor features two spacious bedrooms and two bathrooms. The basement has a
separate entrance leading to an in-law suite, complete with a kitchen, bedroom,
bathroom, living room, dining area, and laundry facilities. Additional highlights
include a large driveway that can accommodate up to six cars and an insulated
1.5-car garage. There is also a shed in the backyard for extra storage space. This
property is move-in ready and offers a prime location with plenty of potential. Owned hot water tank and updated electric panel.
Location
Province ON
County Niagara
Area Niagara Falls
Zoning R2
Direction Valley Way and Morrison
Rooms
Basement Full, Finished
Kitchen 2
Interior
Interior Features In-law Capability, In-Law Floorplan
Heating Forced Air, Natural Gas
Cooling Central Air
Fireplace No
Window Features Window Coverings
Appliance Instant Hot Water, Dryer, Range Hood, Refrigerator, Stove, Washer
Exterior
Parking Features Detached Garage
Garage Spaces 1.0
Roof Type Asphalt Shing
Porch Deck, Porch
Lot Frontage 35.0
Lot Depth 120.0
Garage Yes
Building
Lot Description Urban, City Lot, Near Golf Course, Major Highway, Park, Place of Worship, Public Parking, Public Transit, School Bus Route, Schools, Shopping Nearby
Faces Valley Way and Morrison
Foundation Concrete Block
Sewer Sewer (Municipal)
Water Municipal-Metered
Architectural Style Bungalow
Structure Type Brick,Vinyl Siding
New Construction No
Others
Senior Community No
Tax ID 643350083
Ownership Freehold/None
Read Less
Want to know what your home might be worth? Contact us for a FREE valuation!

Our team is ready to help you sell your home for the highest possible price ASAP
Copyright 2025 Information Technology Systems Ontario, Inc.





