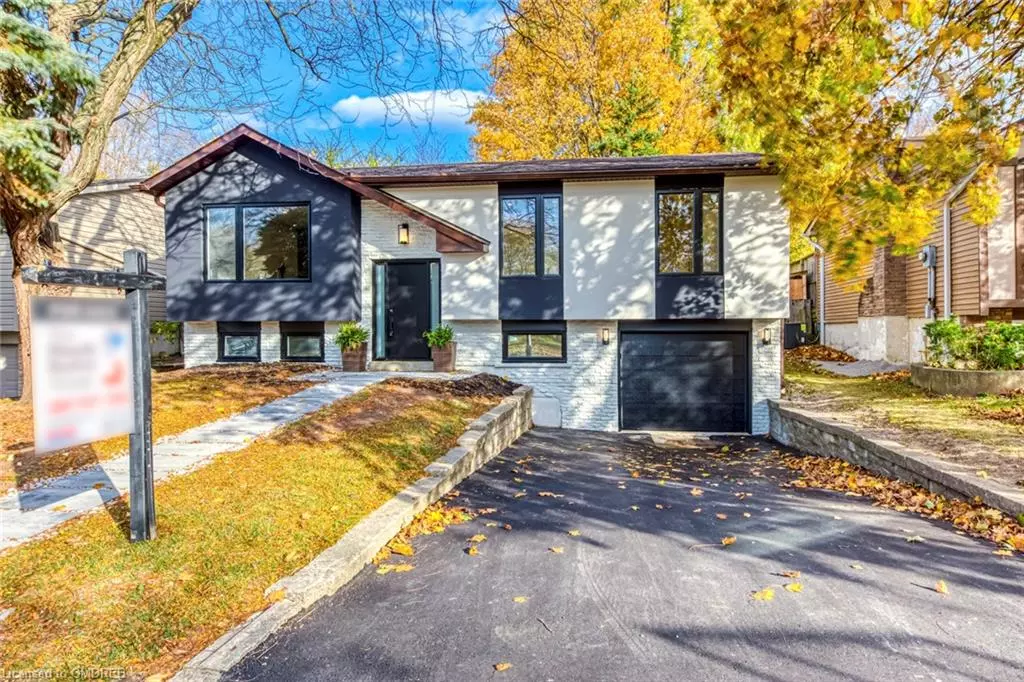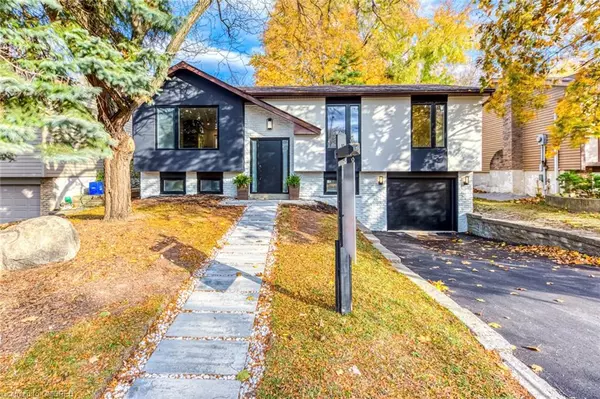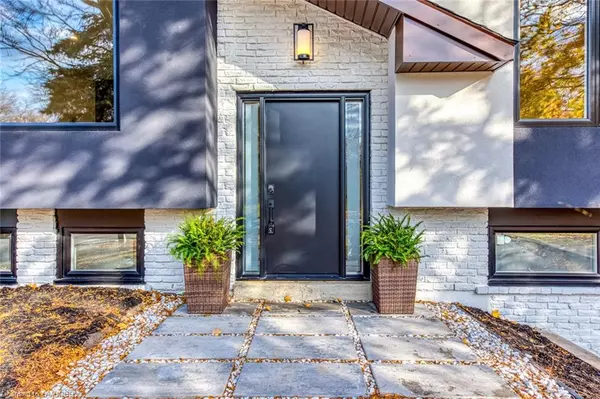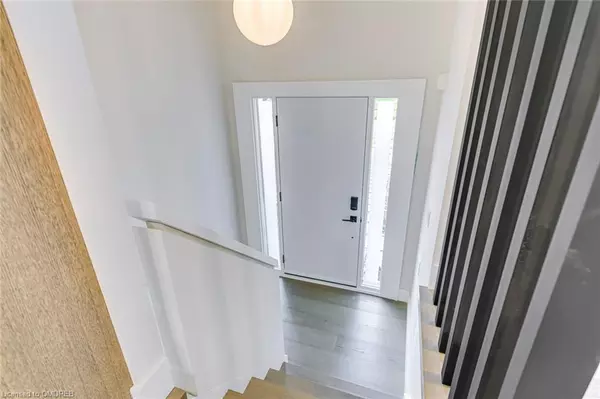$1,375,000
$1,375,000
For more information regarding the value of a property, please contact us for a free consultation.
2243 Ingersoll Drive Burlington, ON L7P 3L1
4 Beds
3 Baths
1,154 SqFt
Key Details
Sold Price $1,375,000
Property Type Single Family Home
Sub Type Detached
Listing Status Sold
Purchase Type For Sale
Square Footage 1,154 sqft
Price per Sqft $1,191
MLS Listing ID 40679350
Sold Date 12/30/24
Style Bungalow Raised
Bedrooms 4
Full Baths 2
Half Baths 1
Abv Grd Liv Area 1,954
Originating Board Oakville
Year Built 1975
Annual Tax Amount $3,997
Property Description
JUST Spectacular !! Totally Refurbished & Completely Renovated 3+1 Bedroom, 3 Bathroom Raised Bungalow in Sought After Brant Hills, Sitting on a Massive 50 x 160 ft Private Lot. This astonishing home has had absolutely no expense spared with this recent renovation with custom kitchen, custom bedroom cabinetry and all millwork throughout the home, completed by the prestigious & highly coveted Misani Custom Design. Spacious Open Concept Layout, thoughtfully designed and impeccably finished. Featuring Combined Living, Dining & Kitchen. Three Bedrooms on the main level, all with custom cabinetry & 4 piece family bathroom. The lower level offers a useful house powder room, a second living/family room, 4th bedroom with 3 piece ensuite bathroom as well as a sleek & practical mud room with inside access to the oversized single garage. Conveniently located for easy access to major highways, public transit, parks, trails & schools. This truly is a one of kind custom home on a massive lot and a unique offering & opportunity in Brant Hills. This Incredible Home Really Needs to be Seen to Appreciate the Quality of this Renovation, the Exceptional Design, Unparalleled Finishes & Thorough Attention to Detail.
Location
Province ON
County Halton
Area 34 - Burlington
Zoning R3.2
Direction Upper Middle Road to Cavendish Drive to Ingersoll Drive
Rooms
Basement Full, Finished
Kitchen 1
Interior
Interior Features None
Heating Forced Air, Natural Gas
Cooling Central Air
Fireplace No
Appliance Dishwasher, Dryer, Refrigerator, Stove, Washer
Exterior
Exterior Feature Privacy
Parking Features Attached Garage, Garage Door Opener
Garage Spaces 1.0
Fence Full
View Y/N true
View Trees/Woods
Roof Type Asphalt Shing
Porch Deck
Lot Frontage 50.0
Lot Depth 161.0
Garage Yes
Building
Lot Description Urban, Rectangular, Near Golf Course, Hospital, Major Highway, Park, Public Transit, Rec./Community Centre, Schools
Faces Upper Middle Road to Cavendish Drive to Ingersoll Drive
Foundation Concrete Block
Sewer Sewer (Municipal)
Water Municipal
Architectural Style Bungalow Raised
Structure Type Brick,Stucco,Other
New Construction No
Schools
Elementary Schools St. Mark Catholic, Paul A. Fisher Public School
High Schools M.M. Robinson
Others
Senior Community No
Tax ID 071480136
Ownership Freehold/None
Read Less
Want to know what your home might be worth? Contact us for a FREE valuation!

Our team is ready to help you sell your home for the highest possible price ASAP
Copyright 2025 Information Technology Systems Ontario, Inc.





