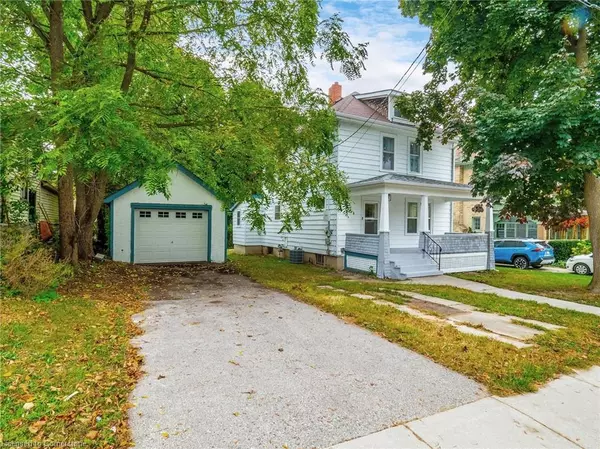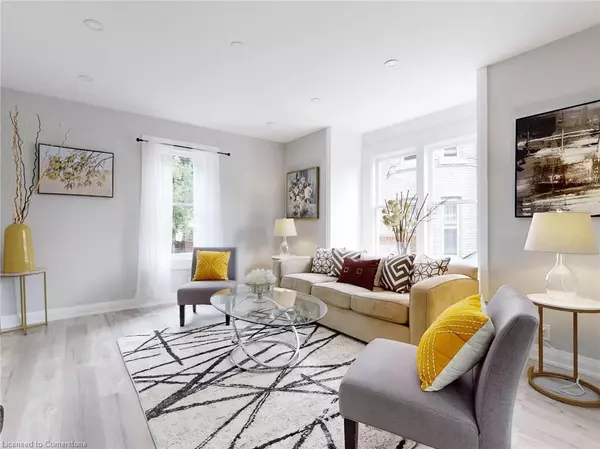$524,900
$524,900
For more information regarding the value of a property, please contact us for a free consultation.
619 Princess Street Woodstock, ON N4S 4H6
4 Beds
2 Baths
1,649 SqFt
Key Details
Sold Price $524,900
Property Type Single Family Home
Sub Type Detached
Listing Status Sold
Purchase Type For Sale
Square Footage 1,649 sqft
Price per Sqft $318
MLS Listing ID 40670620
Sold Date 12/30/24
Style 2.5 Storey
Bedrooms 4
Full Baths 1
Half Baths 1
Abv Grd Liv Area 1,649
Originating Board Mississauga
Annual Tax Amount $3,028
Property Description
Modern Meets Character Inside This 4 Bedroom 2 Bath Victorian Home In Woodstock Awaits You! Tall Ceilings And Lots Of Bright Windows Throughout! This Victorian Style Home Sits On Large Lot Nestled Among Mature Trees (60 x 130). Custom Kitchen With Modern White Cabinetry, Matte Black Hardware, Quartz Counters And Stainless Steel Appliances! Freshly Painted In Modern Colours! 4 Spacious Bedrooms Upstairs, which Includes A Cool Loft Space - Perfect For Home Office or Art Studio! Finished Basement Features Rec Room, Separate Entrance And Full Size Laundry Room. Spacious Detached Garage With Hydro (18.9' x 13.4'). See This One Of A Kind Home Before It Is Gone!
Extras: Nearby All Conveniences-Grocery, Shops, Transit & Highways!
Location
Province ON
County Oxford
Area Woodstock
Zoning T
Direction Dundas St & Huron St
Rooms
Basement Separate Entrance, Full, Finished
Kitchen 1
Interior
Interior Features Other
Heating Forced Air, Natural Gas
Cooling Central Air
Fireplace No
Exterior
Parking Features Detached Garage
Garage Spaces 1.0
Roof Type Asphalt Shing
Lot Frontage 63.6
Lot Depth 100.0
Garage Yes
Building
Lot Description Urban, Park, Public Transit, Schools
Faces Dundas St & Huron St
Foundation Other
Sewer Sewer (Municipal)
Water Municipal
Architectural Style 2.5 Storey
Structure Type Aluminum Siding
New Construction No
Others
Senior Community No
Tax ID 001140009
Ownership Freehold/None
Read Less
Want to know what your home might be worth? Contact us for a FREE valuation!

Our team is ready to help you sell your home for the highest possible price ASAP
Copyright 2025 Information Technology Systems Ontario, Inc.





