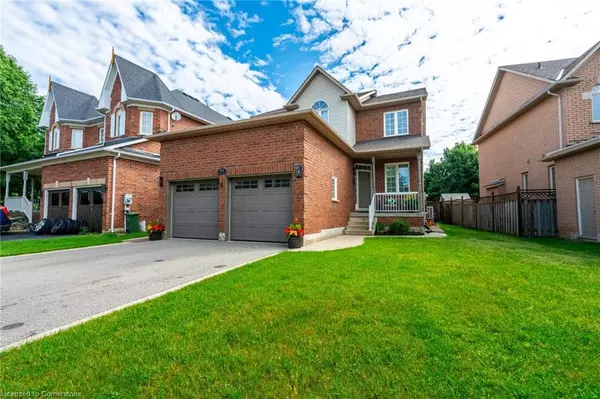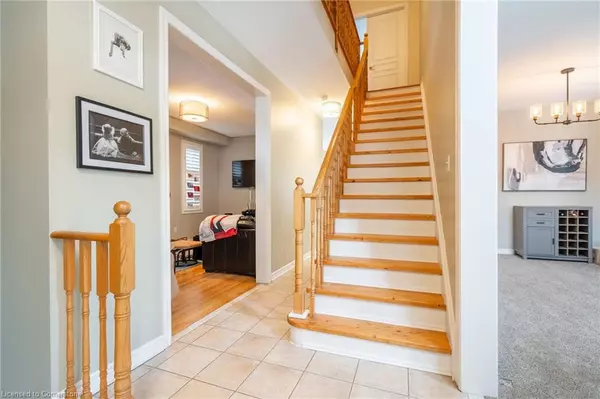81 Segwun Road Waterdown, ON L8B 0J9
5 Beds
4 Baths
2,228 SqFt
UPDATED:
01/09/2025 05:04 AM
Key Details
Property Type Single Family Home
Sub Type Detached
Listing Status Active
Purchase Type For Sale
Square Footage 2,228 sqft
Price per Sqft $560
MLS Listing ID 40688972
Style Two Story
Bedrooms 5
Full Baths 3
Half Baths 1
Abv Grd Liv Area 2,228
Originating Board Hamilton - Burlington
Annual Tax Amount $7,083
Property Description
Location
Province ON
County Hamilton
Area 46 - Waterdown
Zoning R1-1
Direction Hamilton Street N to Rockhaven Lane to Segwun Road
Rooms
Basement Full, Finished
Kitchen 1
Interior
Interior Features None
Heating Forced Air, Natural Gas, Heat Pump
Cooling Central Air
Fireplace No
Laundry In-Suite
Exterior
Parking Features Attached Garage
Garage Spaces 2.0
Roof Type Asphalt Shing
Lot Frontage 58.1
Lot Depth 129.07
Garage Yes
Building
Lot Description Urban, School Bus Route, Schools
Faces Hamilton Street N to Rockhaven Lane to Segwun Road
Foundation Poured Concrete
Sewer Sewer (Municipal)
Water Municipal
Architectural Style Two Story
Structure Type Brick
New Construction No
Others
Senior Community No
Tax ID 175100959
Ownership Freehold/None





