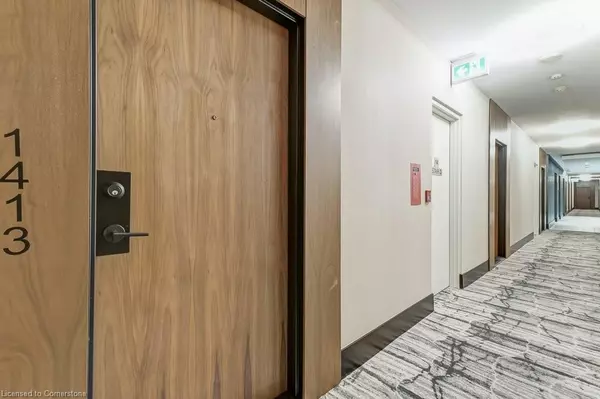1 Market Street #1413 Toronto, ON M5E 0A2
2 Beds
2 Baths
822 SqFt
UPDATED:
01/09/2025 05:39 AM
Key Details
Property Type Condo
Sub Type Condo/Apt Unit
Listing Status Active
Purchase Type For Sale
Square Footage 822 sqft
Price per Sqft $1,143
MLS Listing ID 40688703
Style 1 Storey/Apt
Bedrooms 2
Full Baths 2
HOA Fees $676/mo
HOA Y/N Yes
Abv Grd Liv Area 822
Originating Board Mississauga
Annual Tax Amount $3,984
Property Description
Location
Province ON
County Toronto
Area Tc08 - Toronto Central
Zoning Residential
Direction Lower Jarvis & Front St E
Rooms
Basement None
Kitchen 1
Interior
Interior Features Other
Heating Forced Air, Natural Gas
Cooling Central Air
Fireplace No
Window Features Window Coverings
Appliance Dishwasher, Dryer, Stove, Washer
Laundry In-Suite
Exterior
Garage Spaces 1.0
Waterfront Description Lake/Pond
Roof Type Flat
Porch Open
Garage Yes
Building
Lot Description Urban, Park, Public Transit
Faces Lower Jarvis & Front St E
Sewer Sewer (Municipal)
Water Municipal
Architectural Style 1 Storey/Apt
Structure Type Block
New Construction No
Others
HOA Fee Include Insurance,Central Air Conditioning,Parking,Water
Senior Community No
Tax ID 763080719
Ownership Condominium





