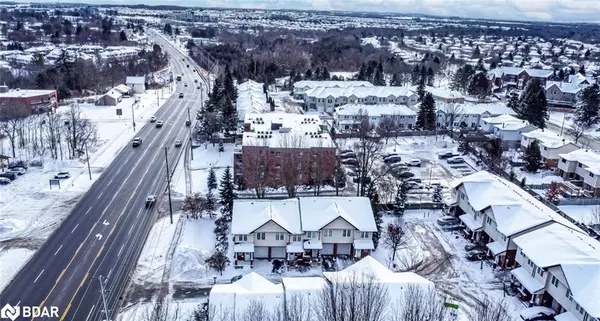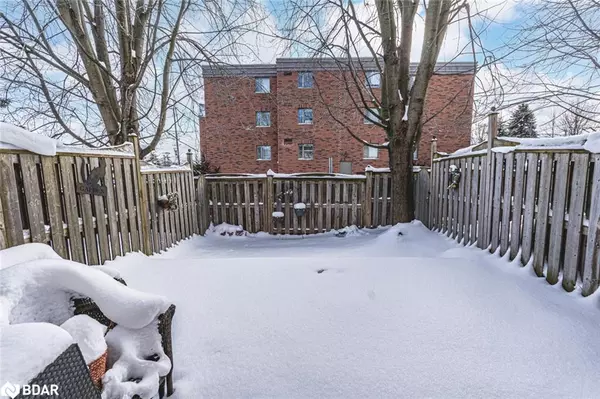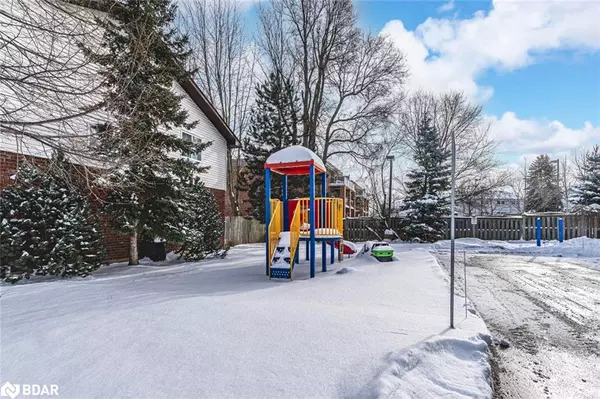488 Yonge Street #18 Barrie, ON L4N 4E2
3 Beds
2 Baths
1,372 SqFt
UPDATED:
01/08/2025 08:29 PM
Key Details
Property Type Townhouse
Sub Type Row/Townhouse
Listing Status Active
Purchase Type For Sale
Square Footage 1,372 sqft
Price per Sqft $364
MLS Listing ID 40688250
Style Two Story
Bedrooms 3
Full Baths 1
Half Baths 1
HOA Y/N Yes
Abv Grd Liv Area 1,372
Originating Board Barrie
Year Built 2003
Annual Tax Amount $3,505
Property Description
Location
Province ON
County Simcoe County
Area Barrie
Zoning RM2 (SP-145)
Direction Big Bay Point Rd/Yonge St
Rooms
Basement Full, Unfinished, Sump Pump
Kitchen 1
Interior
Interior Features Ceiling Fan(s), Central Vacuum Roughed-in, Rough-in Bath
Heating Forced Air, Natural Gas
Cooling Central Air
Fireplace No
Appliance Dishwasher, Dryer, Stove, Washer
Laundry In Basement
Exterior
Exterior Feature Year Round Living
Parking Features Attached Garage, Asphalt
Garage Spaces 1.0
Fence Full
Waterfront Description Lake/Pond
Roof Type Asphalt Shing
Porch Deck, Porch
Lot Frontage 18.51
Lot Depth 79.64
Garage Yes
Building
Lot Description Urban, Rectangular, Park, Public Transit, School Bus Route, Schools
Faces Big Bay Point Rd/Yonge St
Foundation Poured Concrete
Sewer Sewer (Municipal)
Water Municipal
Architectural Style Two Story
Structure Type Brick,Vinyl Siding
New Construction No
Schools
Elementary Schools Assikinack P.S./St. Michael The Archangel C.S.
High Schools Innisdale S.S./St. Peter'S Catholic S.S.
Others
HOA Fee Include Maintenance Grounds,Trash,Snow Removal
Senior Community No
Tax ID 587460173
Ownership Freehold/None





