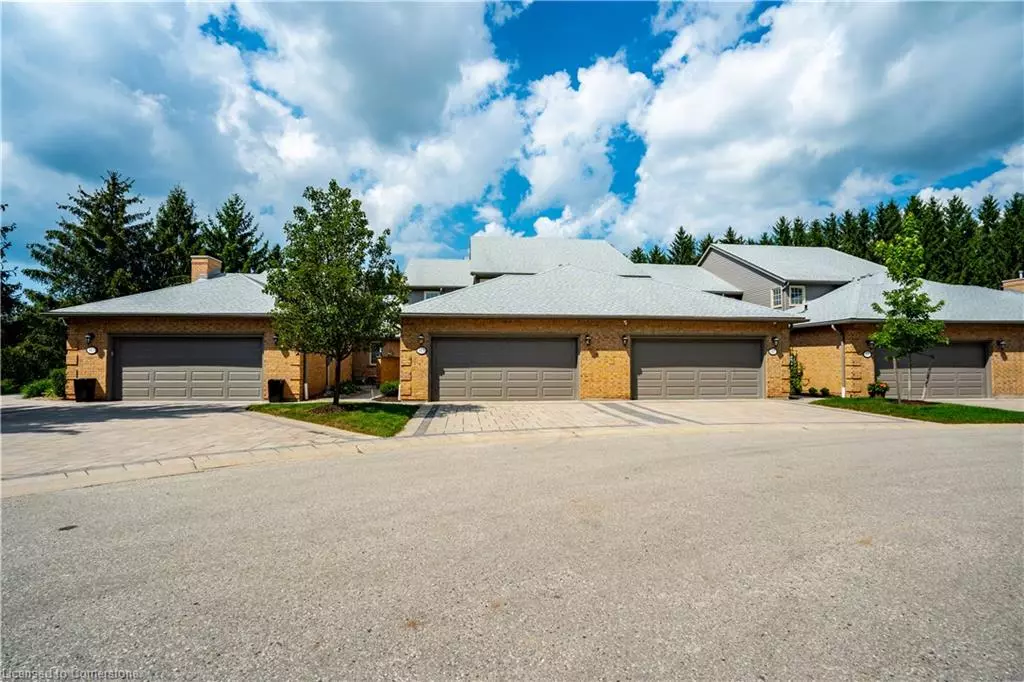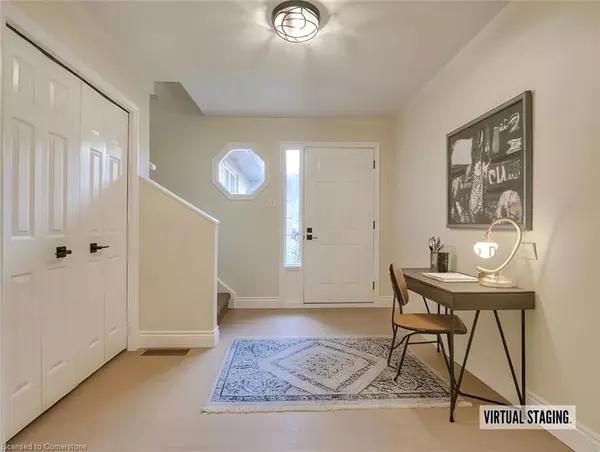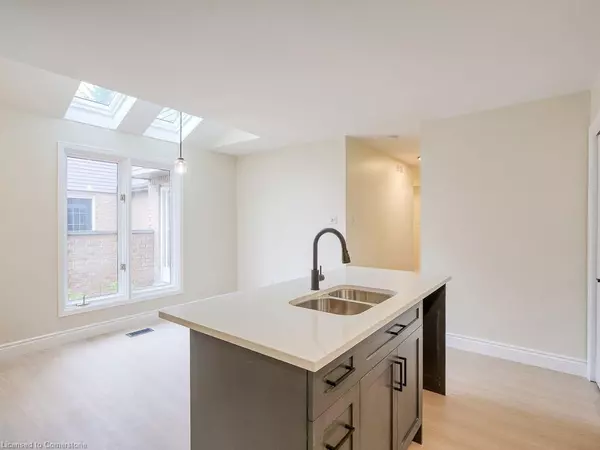665 Lansdowne Avenue Woodstock, ON N4T 1K3
2 Beds
3 Baths
2,090 SqFt
UPDATED:
01/08/2025 01:44 PM
Key Details
Property Type Townhouse
Sub Type Row/Townhouse
Listing Status Active
Purchase Type For Sale
Square Footage 2,090 sqft
Price per Sqft $358
MLS Listing ID 40688585
Style Two Story
Bedrooms 2
Full Baths 2
Half Baths 1
HOA Y/N Yes
Abv Grd Liv Area 2,090
Originating Board Hamilton - Burlington
Year Built 1990
Annual Tax Amount $3,951
Property Description
Location
Province ON
County Oxford
Area Woodstock
Zoning R3-35
Direction Devonshire to Lansdowne
Rooms
Basement Full, Finished
Kitchen 1
Interior
Interior Features Auto Garage Door Remote(s), In-law Capability
Heating Forced Air, Natural Gas
Cooling Central Air
Fireplace No
Appliance Dishwasher, Washer
Laundry In Basement
Exterior
Parking Features Attached Garage
Garage Spaces 2.0
Roof Type Asphalt Shing
Porch Enclosed
Lot Frontage 23.99
Garage Yes
Building
Lot Description Urban, Schools, Shopping Nearby, Trails, None
Faces Devonshire to Lansdowne
Foundation Unknown
Sewer Sewer (Municipal)
Water Municipal
Architectural Style Two Story
Structure Type Brick,Brick Veneer,Vinyl Siding
New Construction No
Others
HOA Fee Include Cable TV,Maintenance Grounds,Internet,Building Insurance, Exterior Maint, Wifi/Cable
Senior Community No
Tax ID 004060043
Ownership Freehold/None





