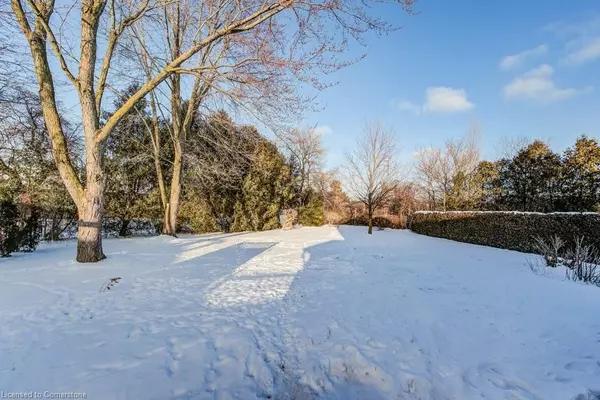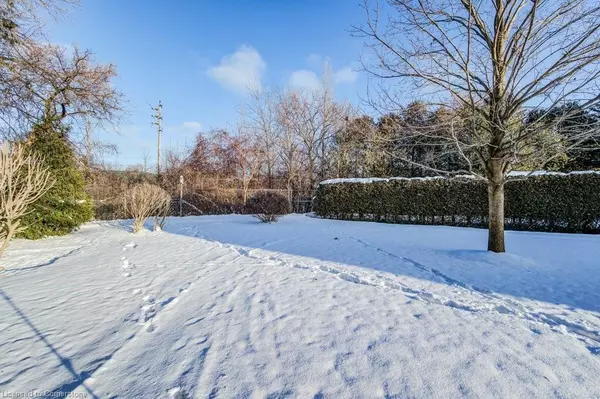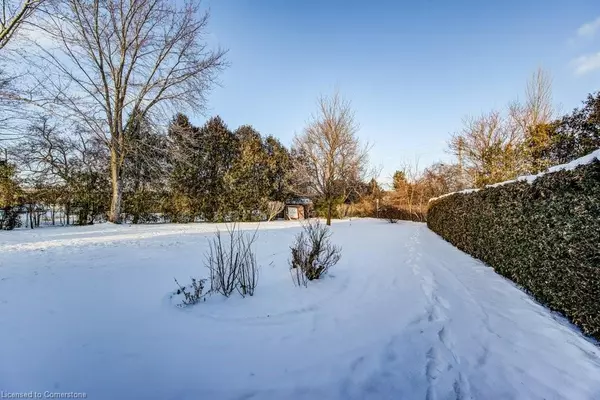1820 Briarwood Drive Cambridge, ON N3H 5A7
3 Beds
2 Baths
1,500 SqFt
UPDATED:
01/08/2025 09:40 AM
Key Details
Property Type Single Family Home
Sub Type Detached
Listing Status Active
Purchase Type For Sale
Square Footage 1,500 sqft
Price per Sqft $466
MLS Listing ID 40666443
Style Two Story
Bedrooms 3
Full Baths 1
Half Baths 1
Abv Grd Liv Area 2,233
Originating Board Waterloo Region
Annual Tax Amount $3,982
Property Description
Location
Province ON
County Waterloo
Area 15 - Preston
Zoning R5
Direction Hespeler Rd to Dunbar Rd to Briarwood Dr
Rooms
Basement Full, Finished
Kitchen 1
Interior
Interior Features Other
Heating Forced Air, Natural Gas
Cooling Central Air
Fireplaces Number 1
Fireplace Yes
Exterior
Parking Features Attached Garage
Garage Spaces 1.0
Roof Type Asphalt Shing
Lot Frontage 34.77
Lot Depth 154.0
Garage Yes
Building
Lot Description Urban, Pie Shaped Lot, Other
Faces Hespeler Rd to Dunbar Rd to Briarwood Dr
Foundation Poured Concrete
Sewer Sewer (Municipal)
Water Municipal
Architectural Style Two Story
Structure Type Brick,Vinyl Siding
New Construction No
Others
Senior Community No
Tax ID 037910539
Ownership Freehold/None





