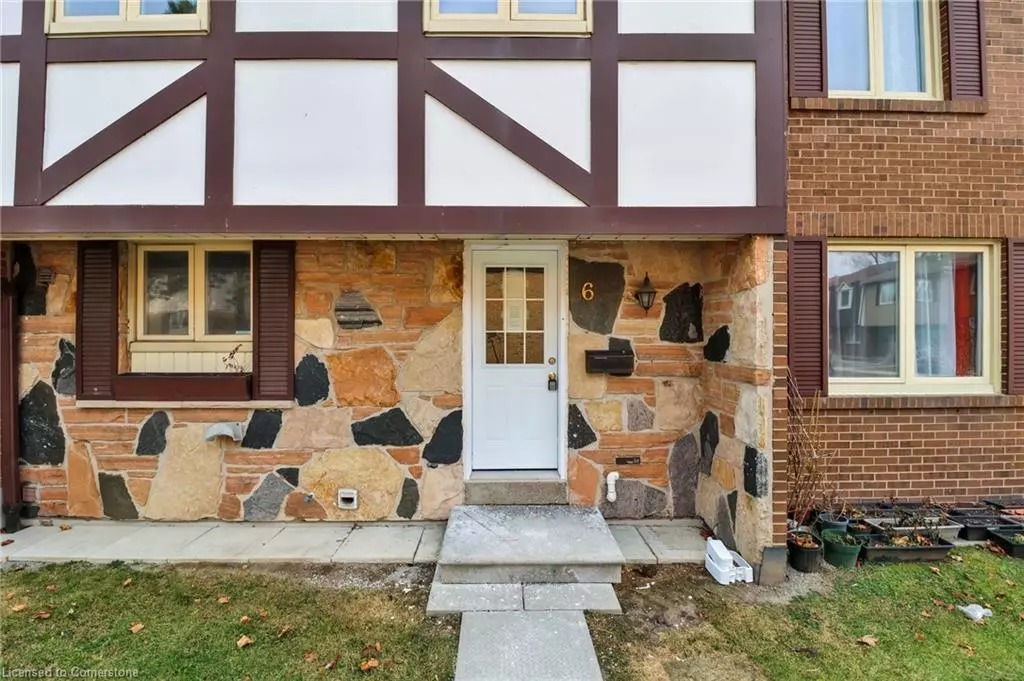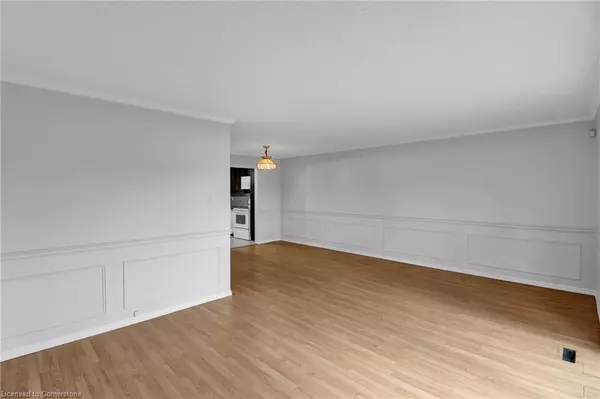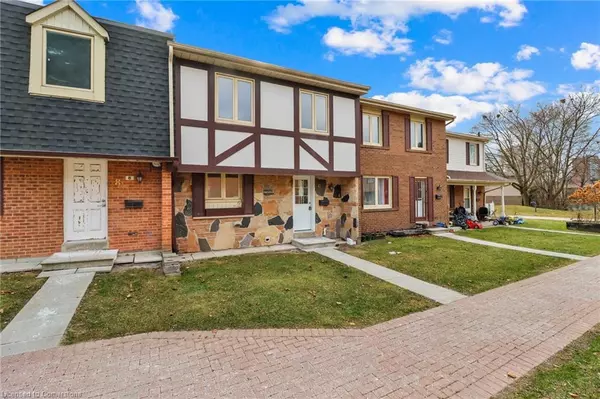270 Timberbank Boulevard #6 Toronto, ON M1W 2M1
4 Beds
3 Baths
1,421 SqFt
UPDATED:
01/08/2025 05:04 AM
Key Details
Property Type Townhouse
Sub Type Row/Townhouse
Listing Status Active
Purchase Type For Sale
Square Footage 1,421 sqft
Price per Sqft $492
MLS Listing ID 40685897
Style Two Story
Bedrooms 4
Full Baths 2
Half Baths 1
HOA Fees $560/mo
HOA Y/N Yes
Abv Grd Liv Area 1,421
Originating Board Mississauga
Annual Tax Amount $2,596
Property Description
Live amidst all amenities steps to top rated schools, parks, shopping, HWY 404, HWY 401, Seneca College, shopping malls, & much more! Book your private showing now!
Location
Province ON
County Toronto
Area Te05 - Toronto East
Zoning R3
Direction BIRCHMOUNT RD & FINCH ST
Rooms
Basement Full, Partially Finished
Kitchen 2
Interior
Interior Features Built-In Appliances, In-Law Floorplan
Heating Forced Air
Cooling Central Air
Fireplace No
Appliance Water Heater, Built-in Microwave, Dishwasher, Dryer, Refrigerator, Stove, Washer
Laundry In Basement
Exterior
Garage Spaces 2.0
Roof Type Asphalt Shing
Garage Yes
Building
Lot Description Urban, Park, Public Transit, Schools, Shopping Nearby
Faces BIRCHMOUNT RD & FINCH ST
Sewer Sewer (Municipal)
Water Municipal
Architectural Style Two Story
Structure Type Brick
New Construction No
Others
Senior Community No
Tax ID 111700083
Ownership Condominium





