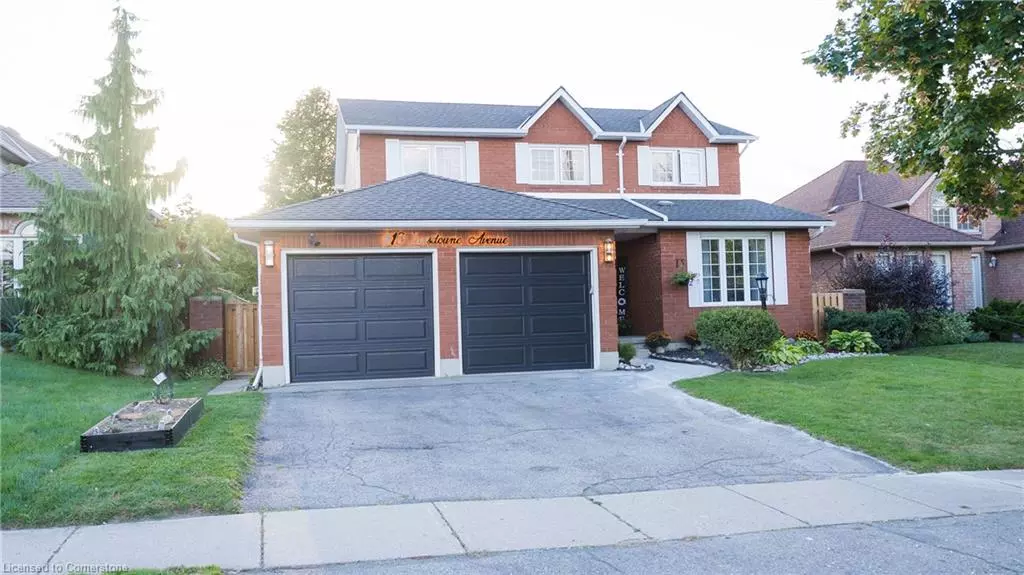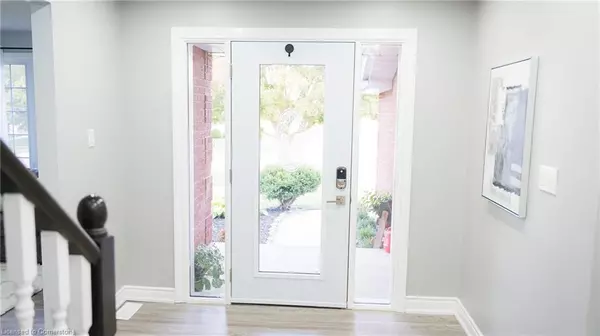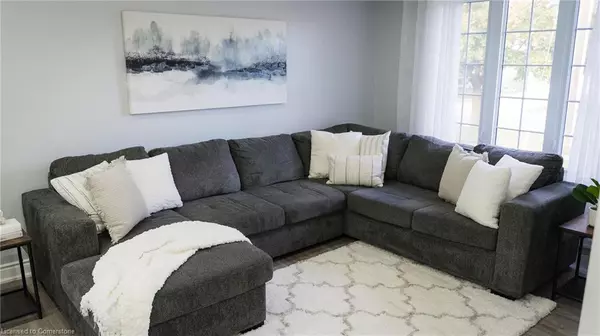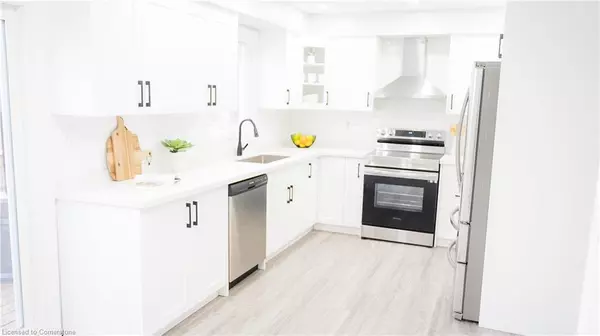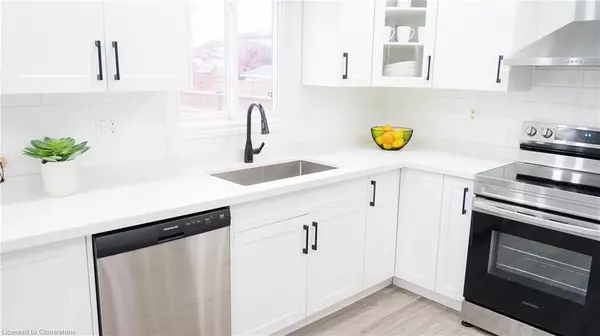413 Lansdowne Avenue Woodstock, ON N4T 1J2
4 Beds
4 Baths
1,960 SqFt
UPDATED:
01/08/2025 01:14 PM
Key Details
Property Type Single Family Home
Sub Type Detached
Listing Status Active
Purchase Type For Sale
Square Footage 1,960 sqft
Price per Sqft $369
MLS Listing ID 40688539
Style Two Story
Bedrooms 4
Full Baths 3
Half Baths 1
Abv Grd Liv Area 1,960
Originating Board Waterloo Region
Year Built 1990
Annual Tax Amount $3,195
Property Description
Location
Province ON
County Oxford
Area Woodstock
Zoning R1-Residential
Direction Devonshire to north on Lansdowne
Rooms
Basement Full, Finished
Kitchen 1
Interior
Interior Features In-Law Floorplan
Heating Forced Air, Natural Gas
Cooling Central Air
Fireplaces Number 1
Fireplaces Type Gas
Fireplace Yes
Appliance Water Softener, Dishwasher, Dryer, Refrigerator, Stove, Washer
Laundry Main Level, Sink
Exterior
Exterior Feature Landscaped
Parking Features Attached Garage
Garage Spaces 2.0
Roof Type Asphalt Shing
Porch Deck, Porch
Lot Frontage 50.0
Lot Depth 120.0
Garage Yes
Building
Lot Description Urban, Highway Access, Quiet Area
Faces Devonshire to north on Lansdowne
Foundation Poured Concrete
Sewer Sewer (Municipal)
Water Municipal-Metered
Architectural Style Two Story
Structure Type Brick,Vinyl Siding
New Construction No
Others
Senior Community No
Tax ID 001341102
Ownership Freehold/None

