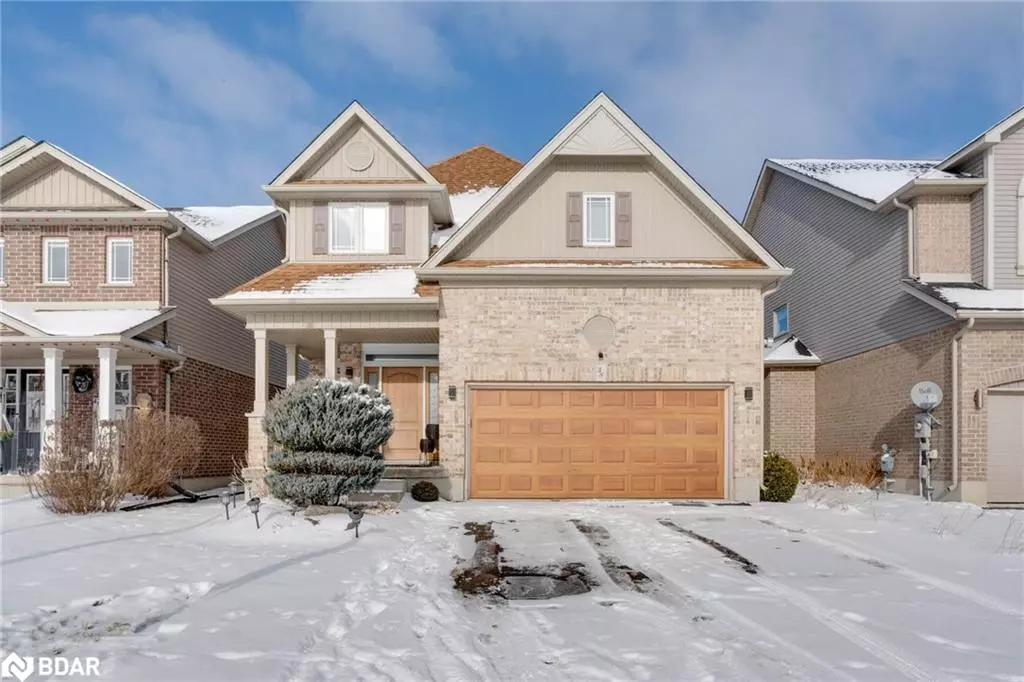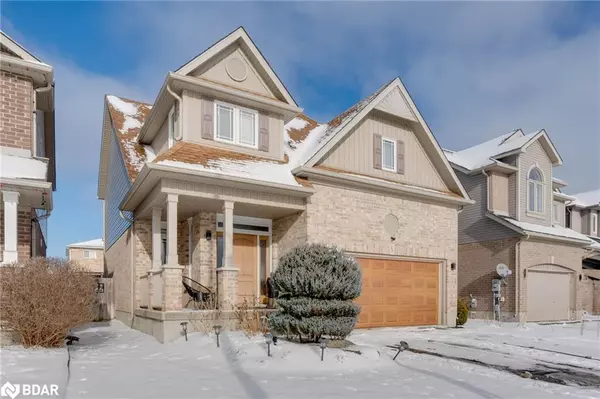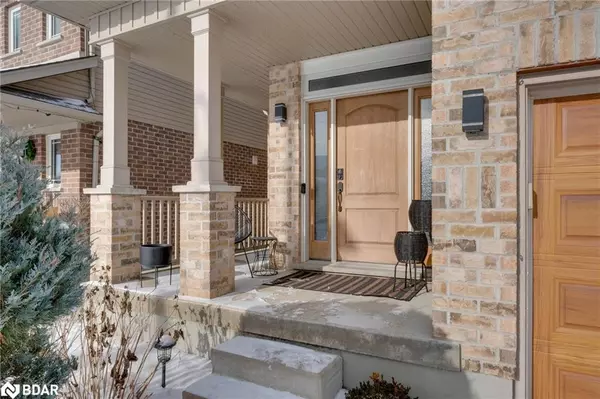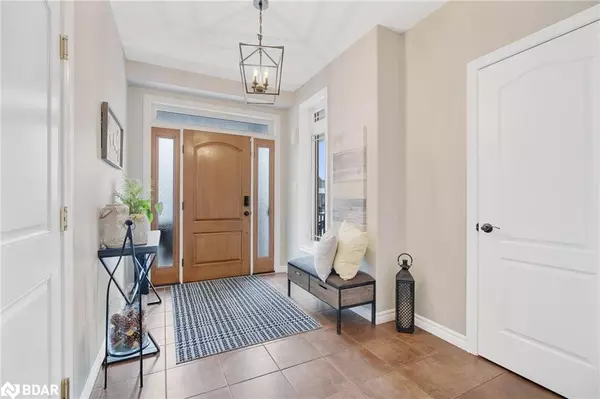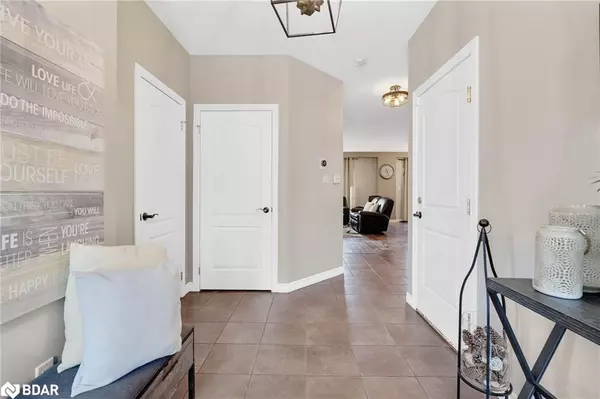58 Stevenson Street Angus, ON L3W 0P4
4 Beds
3 Baths
2,015 SqFt
UPDATED:
01/08/2025 05:35 AM
Key Details
Property Type Single Family Home
Sub Type Detached
Listing Status Active
Purchase Type For Sale
Square Footage 2,015 sqft
Price per Sqft $441
MLS Listing ID 40687706
Style Two Story
Bedrooms 4
Full Baths 2
Half Baths 1
Abv Grd Liv Area 2,015
Originating Board Barrie
Year Built 2012
Annual Tax Amount $2,973
Property Description
Location
Province ON
County Simcoe County
Area Essa
Zoning RES
Direction Mike Hart/5th Line
Rooms
Other Rooms Gazebo, Shed(s)
Basement Full, Unfinished
Kitchen 1
Interior
Interior Features Central Vacuum
Heating Forced Air, Natural Gas
Cooling Central Air
Fireplace No
Window Features Window Coverings
Appliance Water Heater, Water Softener, Dishwasher, Dryer, Gas Oven/Range, Refrigerator, Washer
Exterior
Exterior Feature Lawn Sprinkler System
Parking Features Attached Garage, Garage Door Opener, Asphalt, Inside Entry
Garage Spaces 2.0
Fence Full
Roof Type Asphalt Shing
Porch Deck, Porch
Lot Frontage 39.37
Lot Depth 114.83
Garage Yes
Building
Lot Description Urban, Landscaped, Park, Playground Nearby, Quiet Area, Schools, Shopping Nearby
Faces Mike Hart/5th Line
Foundation Concrete Perimeter
Sewer Sewer (Municipal)
Water Municipal
Architectural Style Two Story
Structure Type Brick Veneer,Vinyl Siding
New Construction No
Others
Senior Community No
Tax ID 581101167
Ownership Freehold/None

