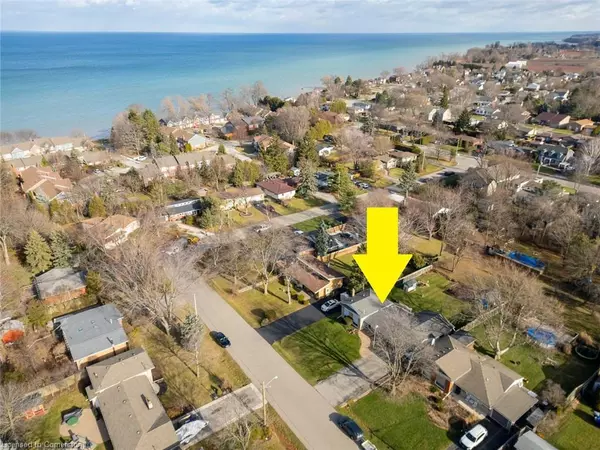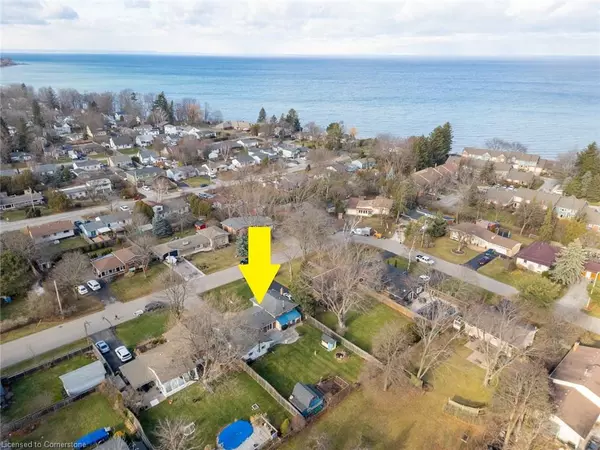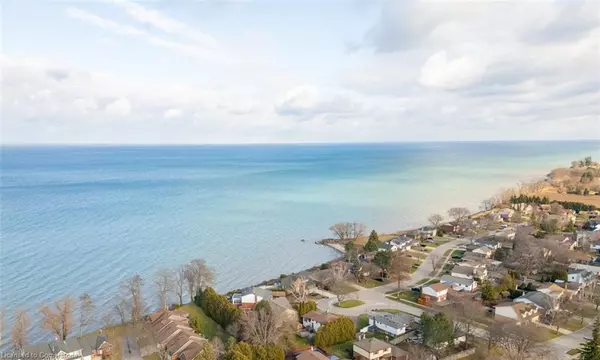4 Bendamere Drive Grimsby, ON L3M 2N3
4 Beds
2 Baths
1,530 SqFt
UPDATED:
01/08/2025 03:06 PM
Key Details
Property Type Single Family Home
Sub Type Detached
Listing Status Active
Purchase Type For Sale
Square Footage 1,530 sqft
Price per Sqft $575
MLS Listing ID 40688380
Style Sidesplit
Bedrooms 4
Full Baths 2
Abv Grd Liv Area 2,039
Originating Board Hamilton - Burlington
Annual Tax Amount $4,624
Property Description
Location
Province ON
County Niagara
Area Grimsby
Zoning RD2
Direction GOOGLE MAPS
Rooms
Other Rooms Shed(s)
Basement Partial, Finished
Kitchen 1
Interior
Interior Features Central Vacuum, In-law Capability
Heating Forced Air, Natural Gas
Cooling Central Air
Fireplaces Number 2
Fireplaces Type Gas, Wood Burning Stove
Fireplace Yes
Window Features Window Coverings
Appliance Dryer, Freezer, Refrigerator, Stove, Washer
Laundry Main Level
Exterior
Exterior Feature Year Round Living
Parking Features Attached Garage, Asphalt
Garage Spaces 1.0
Fence Full
Utilities Available Cable Available, Cell Service, Electricity Connected, High Speed Internet Avail, Natural Gas Connected, Phone Connected
View Y/N true
View Clear, Garden, Hills, Trees/Woods
Roof Type Asphalt Shing
Porch Deck, Patio
Lot Frontage 70.0
Lot Depth 146.0
Garage Yes
Building
Lot Description Urban, Rectangular, Park, Schools, View from Escarpment
Faces GOOGLE MAPS
Foundation Block
Sewer Sewer (Municipal)
Water Municipal
Architectural Style Sidesplit
Structure Type Brick,Other
New Construction No
Others
Senior Community No
Tax ID 460320075
Ownership Freehold/None





