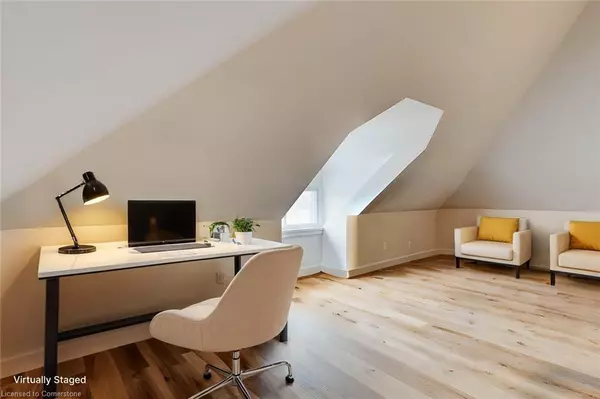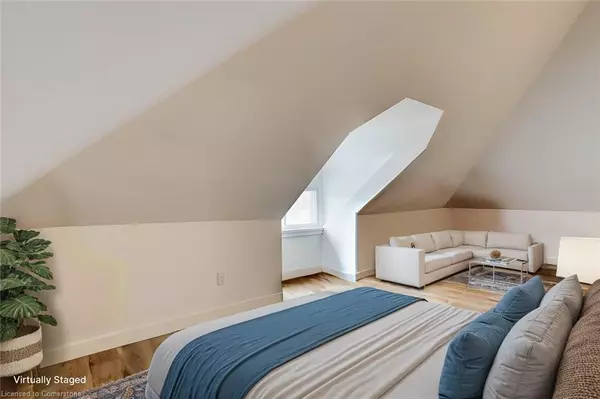73 King Edward Street Paris, ON N3L 2G9
3 Beds
3 Baths
2,164 SqFt
UPDATED:
01/09/2025 03:20 PM
Key Details
Property Type Single Family Home
Sub Type Detached
Listing Status Active
Purchase Type For Sale
Square Footage 2,164 sqft
Price per Sqft $427
MLS Listing ID 40686671
Style 2.5 Storey
Bedrooms 3
Full Baths 2
Half Baths 1
Abv Grd Liv Area 2,164
Originating Board Waterloo Region
Year Built 1919
Annual Tax Amount $3,500
Property Description
From the moment you arrive, you'll be charmed by its striking curb appeal, freshly painted exterior, and welcoming atmosphere. Step inside to discover a stunning open-concept layout that flows seamlessly between the formal dining room, a chef's dream kitchen with high-end appliances and ample counter space, and cozy living areas ideal for both relaxing and entertaining.
The second floor features 3 generously sized bedrooms, including a serene primary suite complete with a spa-inspired ensuite bathroom. Each room is bathed in natural light, offering plenty of space for relaxation or work-from-home setups. Above, the versatile loft provides endless possibilities—it could be a lounge, office, creative retreat, or playroom, making it a unique highlight of this exceptional home.
Outdoors, the fully fenced backyard is a true private oasis. Lush green space, a spacious patio for alfresco dining, and even a basketball hoop make this the perfect place to host summer barbecues, let kids and pets play, or simply unwind in the fresh air.
Convenience meets charm with this home's prime location—steps from top-rated schools, parks, and Paris's vibrant downtown, known for its boutique shops, cafés, and scenic river trails. With updated plumbing, electrical systems, and a host of modern upgrades, this home is as functional as it is beautiful.
Don't wait—homes like this in Paris don't come on the market often. Schedule your private showing today and take the first step toward making 73 King Edward St your forever home!
Location
Province ON
County Brant County
Area 2105 - Paris
Zoning R 2
Direction CORNER OF DUNDAS ST AND KING EDWARD
Rooms
Other Rooms Shed(s), Storage, Workshop
Basement Development Potential, Full, Partially Finished, Sump Pump
Kitchen 1
Interior
Interior Features Built-In Appliances, Ceiling Fan(s), Upgraded Insulation, Ventilation System, Water Treatment, Other
Heating Forced Air, Natural Gas
Cooling Central Air
Fireplaces Number 1
Fireplaces Type Electric, Family Room
Fireplace Yes
Window Features Window Coverings
Appliance Water Heater, Water Purifier, Dishwasher, Gas Stove, Microwave, Range Hood, Refrigerator, Stove
Laundry Inside, Laundry Room, Main Level, Upper Level
Exterior
Exterior Feature Controlled Entry, Landscape Lighting, Landscaped, Lighting, Privacy, Storage Buildings
Parking Features Asphalt
Fence Full
Waterfront Description River/Stream
View Y/N true
View Creek/Stream, Forest, Downtown, Hills, Park/Greenbelt, Trees/Woods, Valley
Roof Type Asphalt Shing
Porch Deck, Patio, Porch, Enclosed
Lot Frontage 110.76
Garage No
Building
Lot Description Urban, Irregular Lot, Corner Lot, Dog Park, City Lot, Near Golf Course, Highway Access, Hospital, Landscaped, Library, Major Highway, Park, Place of Worship, Playground Nearby, Public Parking, Quiet Area, Rec./Community Centre, School Bus Route, Schools, Shopping Nearby, Trails
Faces CORNER OF DUNDAS ST AND KING EDWARD
Foundation Stone
Sewer Sewer (Municipal)
Water Municipal
Architectural Style 2.5 Storey
Structure Type Brick,Vinyl Siding
New Construction No
Others
Senior Community No
Tax ID 320531186
Ownership Freehold/None





