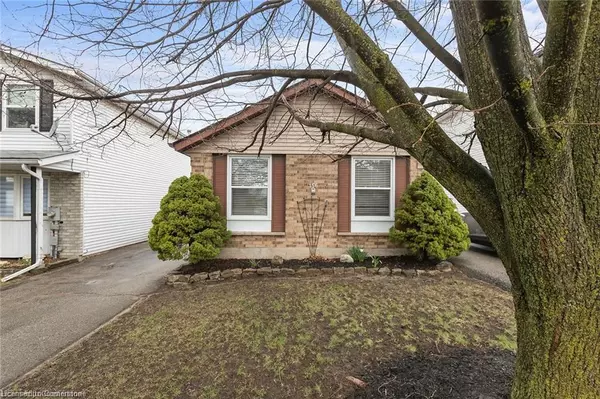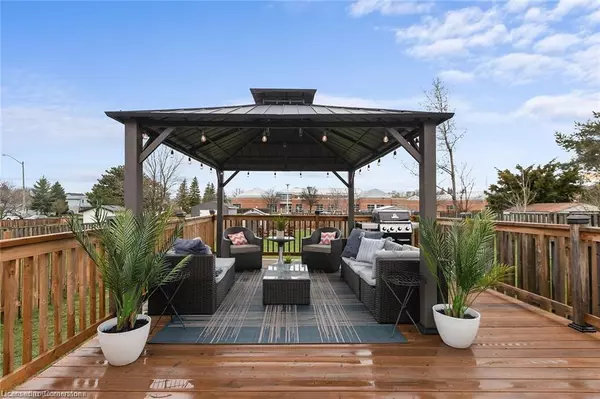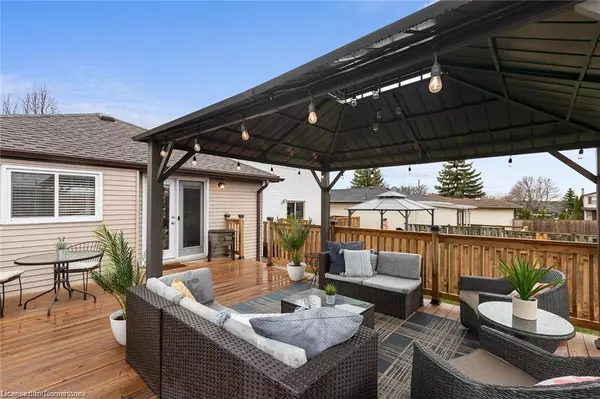156 Carter Crescent Cambridge, ON N1R 6A9
3 Beds
2 Baths
1,100 SqFt
UPDATED:
01/07/2025 03:55 PM
Key Details
Property Type Single Family Home
Sub Type Detached
Listing Status Active
Purchase Type For Sale
Square Footage 1,100 sqft
Price per Sqft $663
MLS Listing ID 40687995
Style Bungalow
Bedrooms 3
Full Baths 2
Abv Grd Liv Area 1,100
Originating Board Waterloo Region
Year Built 1988
Annual Tax Amount $3,995
Property Description
Step inside to discover brand-new floors and a stylish new banister (2024), complemented by modern lighting (2023) that brings warmth and elegance throughout. The beautifully updated kitchen (2021) features sleek cabinetry, stainless steel appliances, and ample counter space, making it ideal for family meals and entertaining. The open-concept main floor layout flows seamlessly into the living and dining areas, offering a bright and inviting space for everyday living.
The finished basement (2023) provides additional living space with a large family room, a fully updated bathroom, and an additional bedroom, making it perfect for guests, a home office, or a private retreat.
Outside, the backyard is truly a private oasis. With a 171-foot depth, it features a new deck (2022), a metal gazebo (2019), and a cozy fire pit, all overlooking greenspace and backing onto Elgin Street Public School. Whether you're entertaining guests, relaxing with family, or enjoying peaceful evenings under the stars, this backyard has it all.
Mechanically, the home is sound with a lifetime Timberline roof (2020), a new furnace (2022), an AC unit (2020), and updated windows (2017), offering peace of mind and efficiency for years to come.
Ideally located minutes from the 401, parks, trails, and excellent schools, this home is perfect for families looking to settle in a vibrant community with all the conveniences of North Galt. Don't miss this opportunity to own a turn-key home that checks all the boxes—book your showing today!
Location
Province ON
County Waterloo
Area 13 - Galt North
Zoning R6
Direction Off Elgin St N
Rooms
Other Rooms Shed(s)
Basement Full, Finished
Kitchen 1
Interior
Interior Features High Speed Internet
Heating Forced Air, Natural Gas
Cooling Central Air
Fireplace No
Window Features Window Coverings
Appliance Water Heater, Water Softener, Dishwasher, Dryer, Hot Water Tank Owned, Microwave, Refrigerator, Stove, Washer
Laundry In Basement, In-Suite
Exterior
Exterior Feature Landscaped
Parking Features Asphalt
Fence Full
Utilities Available Cable Connected, Cell Service, Electricity Connected, Fibre Optics, Garbage/Sanitary Collection, Internet Other, Natural Gas Connected, Natural Gas Available, Recycling Pickup, Street Lights, Phone Connected
Roof Type Asphalt Shing
Porch Deck, Porch
Lot Frontage 31.33
Lot Depth 171.29
Garage No
Building
Lot Description Urban, Rectangular, Hospital, Major Highway, Open Spaces, Park, Place of Worship, Playground Nearby, Quiet Area, Rec./Community Centre, Schools, Shopping Nearby, Trails
Faces Off Elgin St N
Foundation Poured Concrete
Sewer Sewer (Municipal)
Water Municipal
Architectural Style Bungalow
Structure Type Brick,Vinyl Siding
New Construction No
Others
Senior Community No
Tax ID 226540333
Ownership Freehold/None





