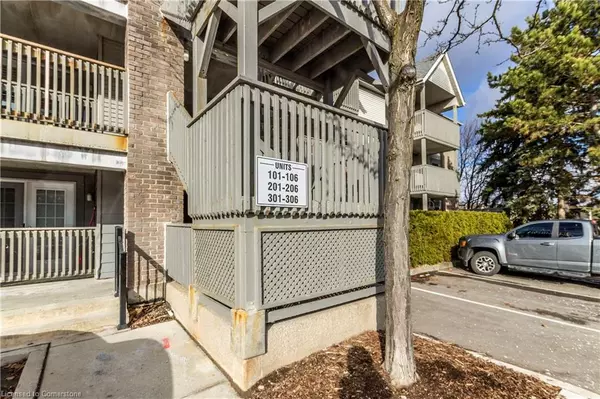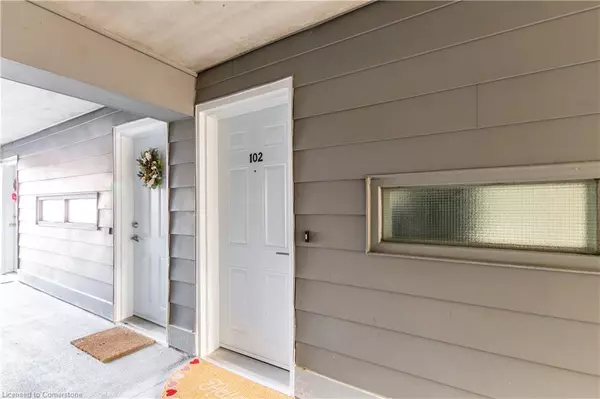2040 Cleaver Avenue #102 Burlington, ON L7M 4C4
2 Beds
1 Bath
1,167 SqFt
UPDATED:
01/07/2025 05:55 PM
Key Details
Property Type Condo
Sub Type Condo/Apt Unit
Listing Status Active
Purchase Type For Sale
Square Footage 1,167 sqft
Price per Sqft $492
MLS Listing ID 40687664
Style 1 Storey/Apt
Bedrooms 2
Full Baths 1
HOA Fees $706/mo
HOA Y/N Yes
Abv Grd Liv Area 1,167
Originating Board Hamilton - Burlington
Year Built 1991
Annual Tax Amount $2,322
Property Description
Location
Province ON
County Halton
Area 35 - Burlington
Zoning RM4-567
Direction Upper Middle Road, west of Walker's Line, to Cleaver Ave
Rooms
Basement None
Kitchen 1
Interior
Heating Forced Air, Natural Gas
Cooling Central Air
Fireplace No
Window Features Window Coverings
Appliance Water Heater, Built-in Microwave, Dishwasher, Dryer, Microwave, Refrigerator, Stove, Washer
Laundry In-Suite
Exterior
Exterior Feature Landscaped
Parking Features Asphalt, Exclusive
Garage Spaces 1.0
View Y/N true
View Garden
Roof Type Asphalt Shing
Porch Terrace, Patio
Garage No
Building
Lot Description Urban, Ample Parking, Corner Lot, Park, Place of Worship, Public Transit, Schools, Shopping Nearby
Faces Upper Middle Road, west of Walker's Line, to Cleaver Ave
Foundation Poured Concrete
Sewer Sanitary
Water Municipal
Architectural Style 1 Storey/Apt
Structure Type Brick,Cement Siding
New Construction No
Schools
Elementary Schools C.H. Norton St. Timothy
High Schools M.M. Robinson Notre Dame
Others
HOA Fee Include Insurance,Building Maintenance,Common Elements,Parking,Snow Removal,Water
Senior Community No
Tax ID 255400002
Ownership Condominium





