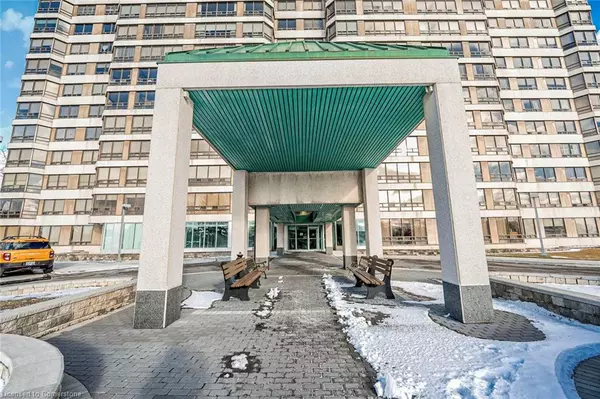320 Mill Street S #606 Peel, ON L6Y 3V2
2 Beds
2 Baths
1,227 SqFt
UPDATED:
01/07/2025 05:50 AM
Key Details
Property Type Condo
Sub Type Condo/Apt Unit
Listing Status Active
Purchase Type For Sale
Square Footage 1,227 sqft
Price per Sqft $325
MLS Listing ID 40688110
Style 1 Storey/Apt
Bedrooms 2
Full Baths 2
HOA Fees $1,099/mo
HOA Y/N Yes
Abv Grd Liv Area 1,227
Originating Board Mississauga
Year Built 1987
Annual Tax Amount $2,911
Property Description
Location
Province ON
County Peel
Area Br - Brampton
Zoning residential
Direction Hurontario St & Elgin Dr
Rooms
Kitchen 1
Interior
Interior Features None
Heating Electric
Cooling Central Air
Fireplace No
Window Features Window Coverings
Appliance Dishwasher, Dryer, Range Hood, Refrigerator, Stove, Washer
Laundry In-Suite
Exterior
Garage Spaces 2.0
Roof Type Asphalt,Asphalt Shing
Garage Yes
Building
Lot Description Urban, Park, Public Transit, Trails
Faces Hurontario St & Elgin Dr
Sewer Sewer (Municipal)
Water Municipal
Architectural Style 1 Storey/Apt
Structure Type Concrete
New Construction No
Others
Senior Community No
Tax ID 193120295
Ownership Condominium





