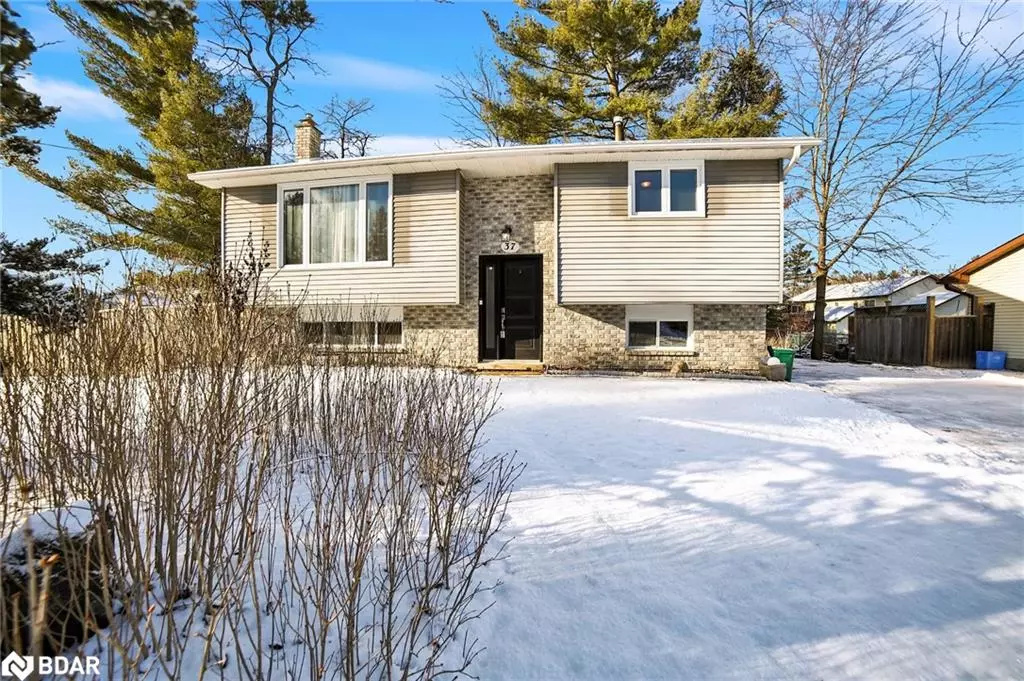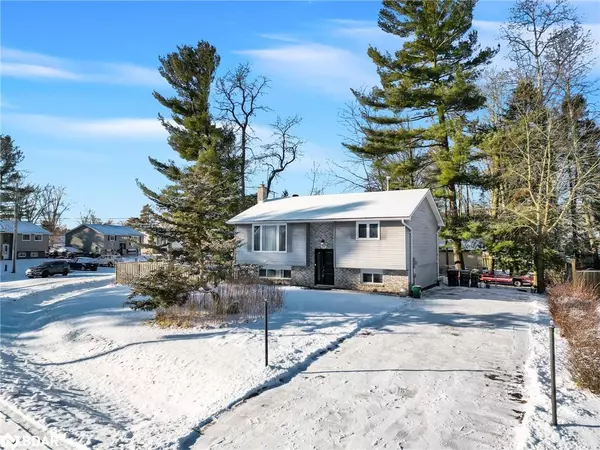37 Tree Top Street Angus, ON L3W 0G5
3 Beds
2 Baths
933 SqFt
UPDATED:
01/06/2025 08:24 PM
Key Details
Property Type Single Family Home
Sub Type Detached
Listing Status Active
Purchase Type For Sale
Square Footage 933 sqft
Price per Sqft $717
MLS Listing ID 40680822
Style Bungalow Raised
Bedrooms 3
Full Baths 1
Half Baths 1
Abv Grd Liv Area 933
Originating Board Barrie
Year Built 1983
Annual Tax Amount $2,093
Property Description
Location
Province ON
County Simcoe County
Area Essa
Zoning R1
Direction MILL ST TO TREE TOP ST
Rooms
Other Rooms Shed(s)
Basement Full, Partially Finished
Kitchen 1
Interior
Heating Forced Air, Natural Gas
Cooling Central Air
Fireplaces Number 1
Fireplaces Type Gas
Fireplace Yes
Window Features Window Coverings
Appliance Water Heater, Dishwasher, Dryer, Microwave, Refrigerator, Stove, Washer
Exterior
Roof Type Asphalt Shing
Porch Deck, Patio
Lot Frontage 70.0
Lot Depth 115.0
Garage No
Building
Lot Description Urban, Irregular Lot, Corner Lot, Dog Park, Near Golf Course, Library, Park, Rec./Community Centre, Schools, Trails
Faces MILL ST TO TREE TOP ST
Foundation Poured Concrete
Sewer Sewer (Municipal)
Water Municipal
Architectural Style Bungalow Raised
Structure Type Aluminum Siding,Brick
New Construction No
Schools
Elementary Schools Pine River, Our Lady Of Grace
High Schools Nottawasaga Pines, Joan Of Arc
Others
Senior Community No
Tax ID 589870078
Ownership Freehold/None





