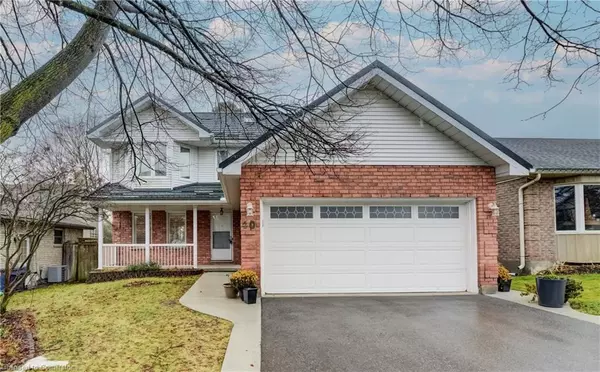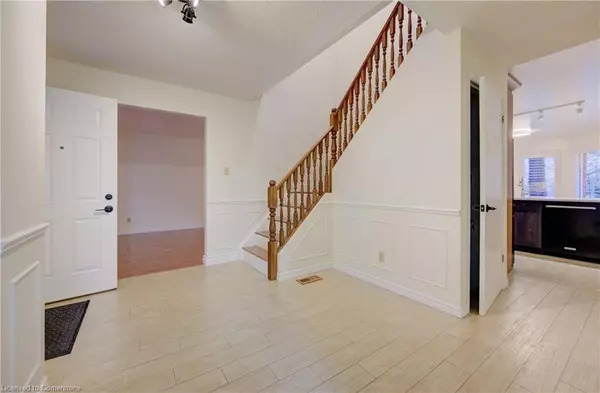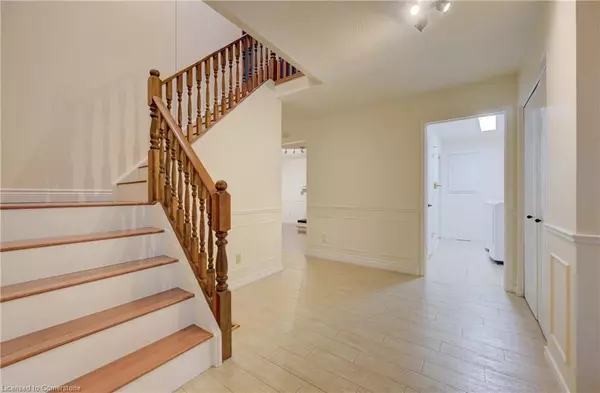40 Linda Drive Cambridge, ON N3C 3W4
4 Beds
3 Baths
2,111 SqFt
UPDATED:
01/07/2025 03:00 PM
Key Details
Property Type Single Family Home
Sub Type Detached
Listing Status Active
Purchase Type For Sale
Square Footage 2,111 sqft
Price per Sqft $426
MLS Listing ID 40687127
Style Two Story
Bedrooms 4
Full Baths 2
Half Baths 1
Abv Grd Liv Area 3,296
Originating Board Waterloo Region
Year Built 1988
Annual Tax Amount $5,507
Lot Size 4,878 Sqft
Acres 0.112
Property Description
This beautifully updated 4-bedroom, 3-bathroom home is nestled in the highly desirable Hespeler community. Perfect for a growing family, this property boasts a prime location close to excellent schools and quick access to the 401, making commutes a breeze.
Inside, you'll find a host of modern updates, including a sleek new kitchen with undermount lighting designed for family gatherings, new windows for added energy efficiency, and EV chargers and a 200 amp service to support your sustainable lifestyle. The home also features a **durable steel roof**, ensuring low maintenance for years to come.
Step outside to your private backyard oasis, complete with a **screened-in gazebo** equipped with infrared heaters and an AC outlet—ideal for relaxing summer evenings or entertaining guests.
The finished basement offers a spacious rec room, perfect for unwinding after a long day or as a play area for the kids.
This home truly has it all—comfort, convenience, and style. Don't miss your chance to own this Hespeler gem!
Location
Province ON
County Waterloo
Area 14 - Hespeler
Zoning R5
Direction MILTON AVE.
Rooms
Other Rooms Gazebo, Shed(s)
Basement Full, Finished
Kitchen 1
Interior
Interior Features Central Vacuum, Auto Garage Door Remote(s), Water Meter
Heating Forced Air, Natural Gas
Cooling Central Air
Fireplaces Number 1
Fireplaces Type Gas
Fireplace Yes
Window Features Window Coverings
Appliance Water Heater, Water Softener, Built-in Microwave, Dishwasher, Dryer, Gas Stove, Refrigerator, Washer
Laundry In-Suite, Main Level
Exterior
Parking Features Attached Garage, Garage Door Opener, Other
Garage Spaces 2.0
Roof Type Metal
Porch Deck, Patio
Lot Frontage 46.01
Lot Depth 106.79
Garage Yes
Building
Lot Description Urban, Airport, Dog Park, Highway Access, Hospital, Library, Major Highway, Open Spaces, Park, Place of Worship, Playground Nearby, Public Transit, Quiet Area, Rec./Community Centre, Schools, Shopping Nearby
Faces MILTON AVE.
Foundation Poured Concrete
Sewer Sewer (Municipal)
Water Municipal
Architectural Style Two Story
Structure Type Brick,Vinyl Siding
New Construction No
Schools
Elementary Schools St. Gabriel, Silverheights
High Schools St. Benedicts/Jacob Hespeler
Others
Senior Community No
Tax ID 226310302
Ownership Freehold/None





