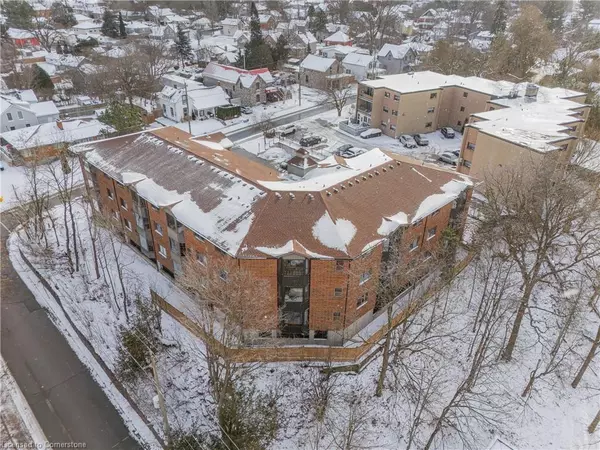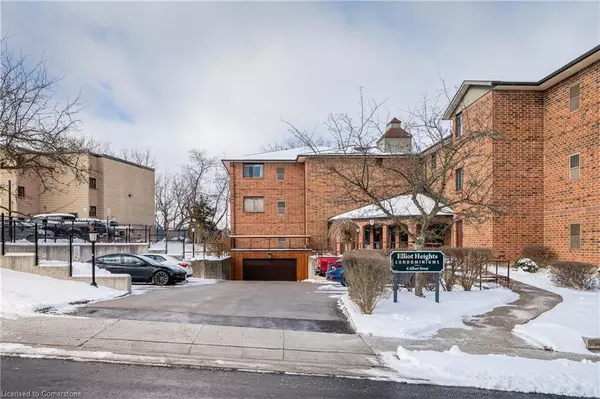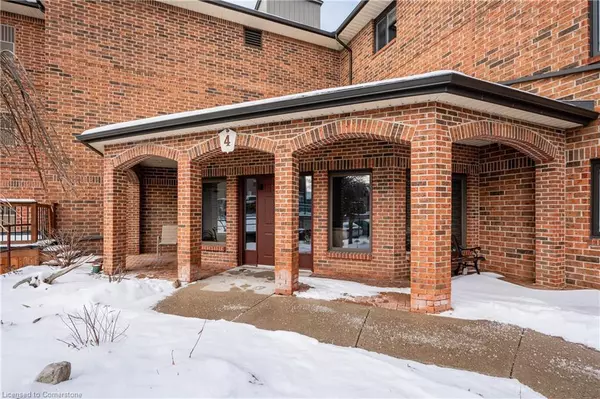4 Albert Street #104 Cambridge, ON N1R 3M4
2 Beds
2 Baths
1,244 SqFt
UPDATED:
01/06/2025 08:39 PM
Key Details
Property Type Condo
Sub Type Condo/Apt Unit
Listing Status Active
Purchase Type For Sale
Square Footage 1,244 sqft
Price per Sqft $361
MLS Listing ID 40678324
Style 1 Storey/Apt
Bedrooms 2
Full Baths 2
HOA Fees $614/mo
HOA Y/N Yes
Abv Grd Liv Area 1,244
Originating Board Waterloo Region
Annual Tax Amount $2,156
Property Description
Location
Province ON
County Waterloo
Area 12 - Galt East
Zoning RM3
Direction AINSLIE ST S./ ELLIOTT ST.
Rooms
Kitchen 1
Interior
Heating Electric Forced Air
Cooling Central Air
Fireplace No
Appliance Water Heater, Water Softener, Dryer, Refrigerator, Stove, Washer
Laundry In-Suite
Exterior
Roof Type Asphalt Shing
Garage Yes
Building
Lot Description Urban, Arts Centre, City Lot, Hospital, Library, Park, Place of Worship, Public Parking, Public Transit, Quiet Area, Rec./Community Centre, School Bus Route, Schools
Faces AINSLIE ST S./ ELLIOTT ST.
Sewer Sewer (Municipal)
Water Municipal
Architectural Style 1 Storey/Apt
Structure Type Brick
New Construction No
Schools
Elementary Schools St. Anne, Central P.S.
High Schools Monsignor Doyle C.S.S, Glenview Park S.S.
Others
HOA Fee Include Insurance,Building Maintenance,C.A.M.,Maintenance Grounds,Parking,Trash,Property Management Fees,Roof,Snow Removal,Water,Windows
Senior Community No
Tax ID 229330004
Ownership Condominium





