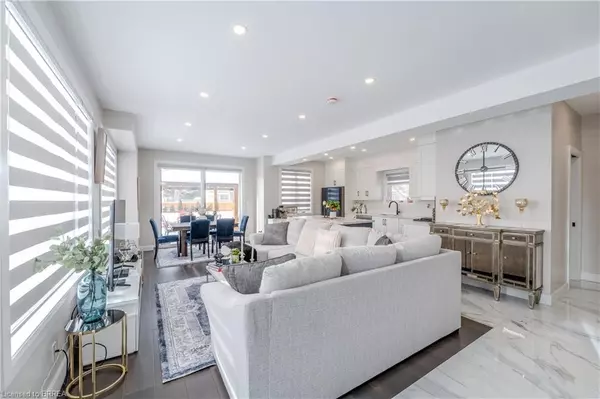434844 Zorra Line Beachville, ON N0J 1A0
3 Beds
4 Baths
1,671 SqFt
UPDATED:
01/07/2025 03:14 PM
Key Details
Property Type Single Family Home
Sub Type Detached
Listing Status Active
Purchase Type For Sale
Square Footage 1,671 sqft
Price per Sqft $448
MLS Listing ID 40687758
Style Two Story
Bedrooms 3
Full Baths 2
Half Baths 2
Abv Grd Liv Area 2,261
Originating Board Brantford
Year Built 2022
Annual Tax Amount $3,556
Property Description
Step inside and be greeted by gleaming marble floors throughout the main level, setting the tone for elegance. The kitchen features high-end appliances with Wi-Fi capabilities, complemented by sleek quartz countertops—ideal for culinary enthusiasts. Enjoy the warmth of pot lights throughout, creating a bright and inviting atmosphere in every room. The entire home is adorned with stylish zebra blinds, adding both beauty and privacy.
The spacious open-concept living area extends seamlessly to a backyard oasis—complete with a newly constructed 20x15 deck, a 15x12 pergola, a fire pit, and a brand-new hot tub surrounded by a large privacy screen for ultimate relaxation and outdoor enjoyment. The fully fenced yard offers a private retreat for family fun or entertaining guests.
Upstairs, you'll find a convenient laundry room, along with three generously sized bedrooms, each offering ample closet space and modern finishes. The finished basement provides additional living space, offering endless possibilities for recreation, ultimate man cave home theater, or fitness.
This home is equipped with no carpet, offering easy maintenance and a fresh, modern feel throughout. Pot lights illuminate every room, ensuring a bright and welcoming environment at any time of day.
Located in the tranquil community of Beachville, enjoy the peace and serenity of small-town living while still being close to all the amenities you need. Modern features, spacious design, and a prime location—this is a true move-in-ready gem!
Book your private showing today!
Location
Province ON
County Oxford
Area Southwest Oxford
Zoning R1
Direction From Queen St, North on Zorra Line. Property is on the right.
Rooms
Basement Full, Finished
Kitchen 1
Interior
Interior Features Ceiling Fan(s)
Heating Electric Forced Air, Forced Air, Natural Gas
Cooling Central Air
Fireplace No
Appliance Water Heater, Water Softener, Built-in Microwave, Dishwasher, Range Hood, Refrigerator, Stove
Laundry Upper Level
Exterior
Exterior Feature Awning(s)
Parking Features Garage Door Opener
Garage Spaces 1.0
Utilities Available Cell Service, Electricity Connected
Roof Type Asphalt Shing
Porch Deck
Lot Frontage 45.0
Lot Depth 132.0
Garage No
Building
Lot Description Urban, Highway Access, Major Highway, Park, Playground Nearby, Schools, Trails
Faces From Queen St, North on Zorra Line. Property is on the right.
Foundation Poured Concrete
Sewer Septic Tank
Water Well
Architectural Style Two Story
Structure Type Brick,Vinyl Siding
New Construction Yes
Others
Senior Community No
Tax ID 000990257
Ownership Freehold/None





