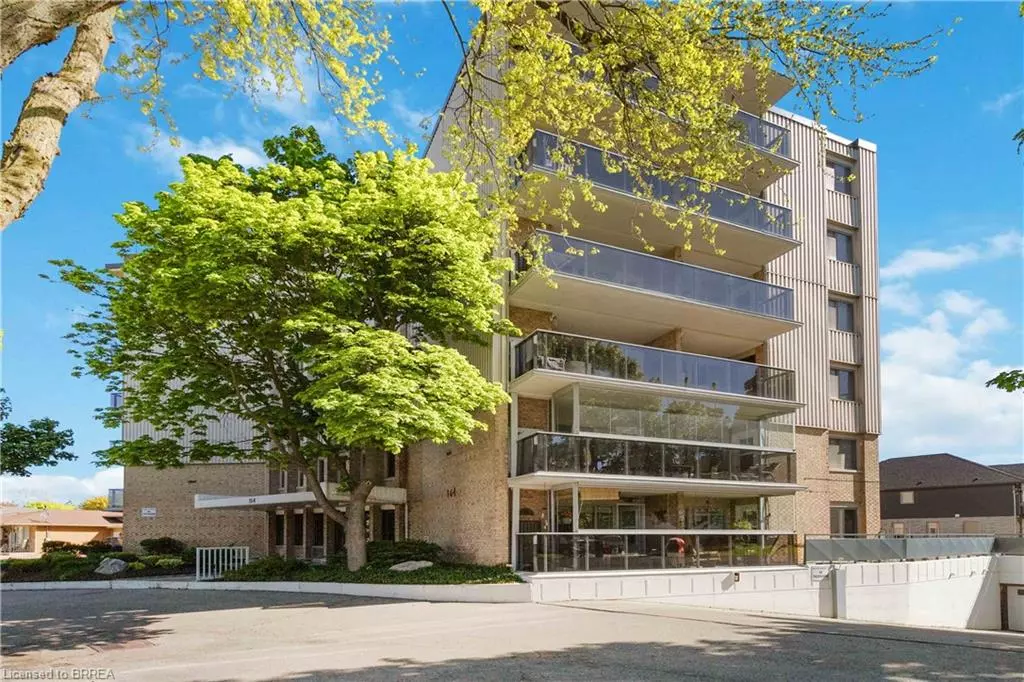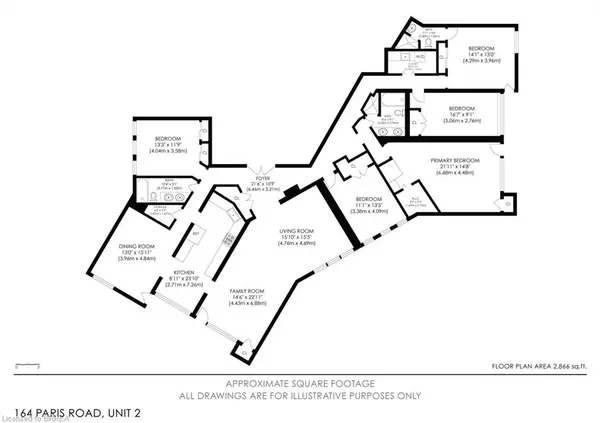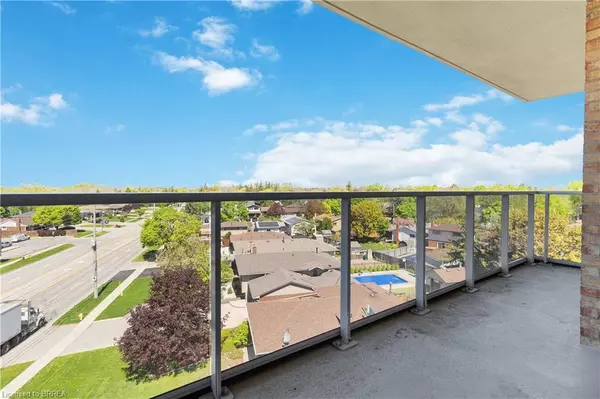164 Paris Road #602 Brantford, ON N3R 6M4
5 Beds
3 Baths
2,866 SqFt
UPDATED:
01/07/2025 05:10 AM
Key Details
Property Type Condo
Sub Type Condo/Apt Unit
Listing Status Active
Purchase Type For Sale
Square Footage 2,866 sqft
Price per Sqft $167
MLS Listing ID 40687602
Style 1 Storey/Apt
Bedrooms 5
Full Baths 3
HOA Fees $2,146/mo
HOA Y/N Yes
Abv Grd Liv Area 2,866
Originating Board Brantford
Annual Tax Amount $4,614
Property Description
Location
Province ON
County Brantford
Area 2028 - Henderson/Holmedale
Zoning RHD
Direction On the corner of Paris road and Tollgate.
Rooms
Kitchen 1
Interior
Interior Features Auto Garage Door Remote(s)
Heating Forced Air, Natural Gas
Cooling Central Air
Fireplace No
Appliance Dishwasher, Dryer, Range Hood, Refrigerator, Stove, Washer
Laundry Laundry Room
Exterior
Exterior Feature Balcony
Parking Features Heated
Garage Spaces 2.0
Roof Type Flat
Porch Open
Garage Yes
Building
Lot Description Urban, Near Golf Course, Park, Place of Worship, Playground Nearby, Public Transit, Quiet Area, Schools, Shopping Nearby, Trails
Faces On the corner of Paris road and Tollgate.
Sewer Sewer (Municipal)
Water Municipal
Architectural Style 1 Storey/Apt
Structure Type Brick,Vinyl Siding
New Construction No
Others
HOA Fee Include Insurance,Building Maintenance,C.A.M.,Central Air Conditioning,Common Elements,Maintenance Grounds,Heat,Hydro,Parking,Roof,Snow Removal,Utilities,Water Heater,Windows
Senior Community No
Tax ID 327140017
Ownership Condominium





