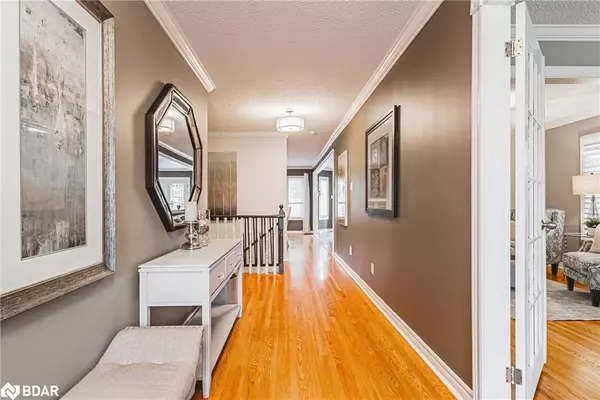1431 Ravensmoor Crescent Mississauga, ON L5M 3L4
2 Beds
3 Baths
1,687 SqFt
UPDATED:
01/06/2025 01:25 PM
Key Details
Property Type Single Family Home
Sub Type Detached
Listing Status Active
Purchase Type For Sale
Square Footage 1,687 sqft
Price per Sqft $829
MLS Listing ID 40687683
Style Bungalow
Bedrooms 2
Full Baths 3
Abv Grd Liv Area 3,343
Originating Board Barrie
Year Built 1986
Annual Tax Amount $7,394
Property Description
Location
Province ON
County Peel
Area Ms - Mississauga
Zoning R3 - Residential
Direction Eglington and Creditview - off of Inverness Blvd
Rooms
Basement Full, Finished
Kitchen 1
Interior
Heating Forced Air, Natural Gas
Cooling Central Air
Fireplaces Number 2
Fireplaces Type Gas, Wood Burning
Fireplace Yes
Appliance Water Heater Owned, Dishwasher, Refrigerator, Stove
Laundry Laundry Room, Main Level
Exterior
Exterior Feature Landscape Lighting, Landscaped, Lawn Sprinkler System, Privacy
Parking Features Attached Garage, Garage Door Opener, Concrete
Garage Spaces 2.0
Pool In Ground
Roof Type Asphalt Shing
Porch Patio
Lot Frontage 50.0
Lot Depth 120.0
Garage Yes
Building
Lot Description Urban, Highway Access, Hospital, Major Highway, Public Transit, Quiet Area, Regional Mall, Schools, Shopping Nearby
Faces Eglington and Creditview - off of Inverness Blvd
Foundation Concrete Perimeter
Sewer Sewer (Municipal)
Water Municipal
Architectural Style Bungalow
Structure Type Brick
New Construction No
Others
Senior Community No
Tax ID 133830502
Ownership Freehold/None





