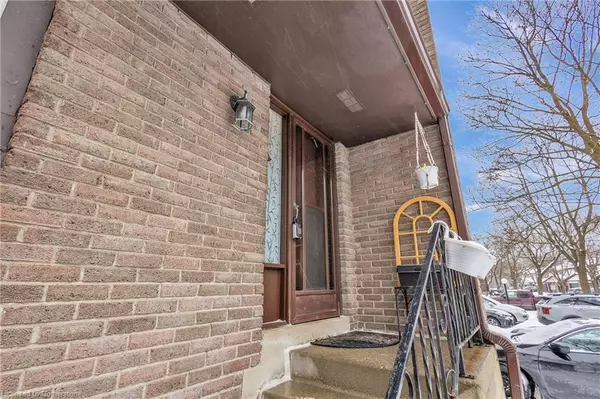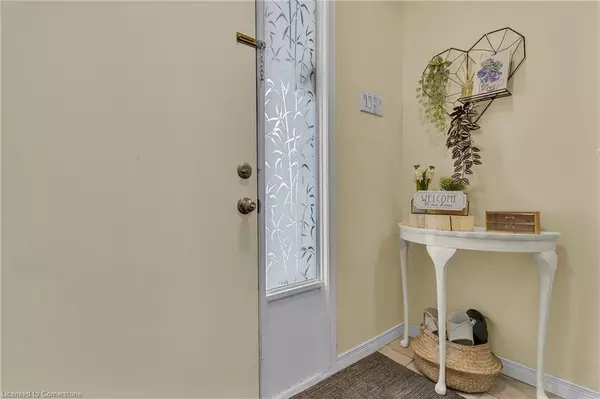46 Cedarwoods Crescent #44 Waterloo, ON N2C 2L7
3 Beds
2 Baths
1,520 SqFt
UPDATED:
01/06/2025 07:00 PM
Key Details
Property Type Townhouse
Sub Type Row/Townhouse
Listing Status Active
Purchase Type For Sale
Square Footage 1,520 sqft
Price per Sqft $296
MLS Listing ID 40686389
Style Two Story
Bedrooms 3
Full Baths 2
HOA Fees $515/mo
HOA Y/N Yes
Abv Grd Liv Area 1,520
Originating Board Waterloo Region
Year Built 1978
Annual Tax Amount $2,125
Property Description
Location
Province ON
County Waterloo
Area 3 - Kitchener West
Zoning R6
Direction Kingsway Dr to Cedarwoods Cres
Rooms
Basement Full, Finished
Kitchen 1
Interior
Heating Forced Air, Natural Gas
Cooling Central Air
Fireplace No
Appliance Water Heater, Water Softener, Dishwasher, Dryer, Range Hood, Stove, Washer
Exterior
Parking Features Attached Garage, Garage Door Opener, Asphalt
Garage Spaces 1.0
Roof Type Asphalt Shing
Garage Yes
Building
Lot Description Urban, Park, Playground Nearby, Public Transit, Regional Mall, School Bus Route, Schools
Faces Kingsway Dr to Cedarwoods Cres
Sewer Sewer (Municipal)
Water Municipal-Metered
Architectural Style Two Story
Structure Type Aluminum Siding,Brick
New Construction No
Others
HOA Fee Include Insurance,Building Maintenance,Maintenance Grounds,Property Management Fees,Snow Removal,Water,Windows
Senior Community No
Tax ID 230620044
Ownership Condominium





