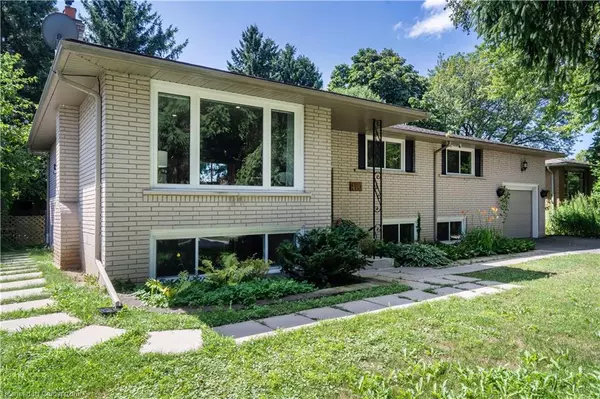470 John Frederick Drive Ancaster, ON L9G 2R2
5 Beds
3 Baths
1,202 SqFt
UPDATED:
01/06/2025 05:09 AM
Key Details
Property Type Single Family Home
Sub Type Detached
Listing Status Active
Purchase Type For Sale
Square Footage 1,202 sqft
Price per Sqft $989
MLS Listing ID 40687238
Style Bungalow Raised
Bedrooms 5
Full Baths 3
Abv Grd Liv Area 1,202
Originating Board Hamilton - Burlington
Annual Tax Amount $5,624
Property Description
The finished basement offers a walk-up in-law suite complete with its own laundry, kitchen, and full bathroom, currently generating $3,000 per month through Airbnb. The versatile office, equipped with its own sink, is perfect for an in-home therapeutic practice or hair salon.
Enjoy the private backyard, ideal for relaxation and entertaining. Located in a highly sought-after neighborhood with quality schools, a nearby park, Costco, shopping centers, and easy highway access, this is a fantastic opportunity to own a beautiful home in an ideal location.
Location
Province ON
County Hamilton
Area 42 - Ancaster
Zoning Residential
Direction NORTH ON SOUTHCOTE ROAD FROM GARNER ROAD E, TURN WEST ON JOHN FREDERICK DRIVE. PROPERTY IS ON THE LEFT.
Rooms
Basement Separate Entrance, Walk-Up Access, Full, Finished, Sump Pump
Kitchen 1
Interior
Interior Features In-Law Floorplan
Heating Forced Air, Natural Gas, Heat Pump
Cooling Central Air
Fireplace No
Appliance Dryer, Refrigerator, Stove, Washer
Laundry In-Suite
Exterior
Parking Features Attached Garage, Asphalt
Garage Spaces 1.5
Roof Type Asphalt Shing
Lot Frontage 70.65
Lot Depth 126.5
Garage Yes
Building
Lot Description Urban, Rectangular, Highway Access, Park, Schools, Shopping Nearby
Faces NORTH ON SOUTHCOTE ROAD FROM GARNER ROAD E, TURN WEST ON JOHN FREDERICK DRIVE. PROPERTY IS ON THE LEFT.
Foundation Concrete Block
Sewer Sewer (Municipal)
Water Municipal
Architectural Style Bungalow Raised
Structure Type Brick
New Construction No
Others
Senior Community No
Tax ID 174140381
Ownership Freehold/None





