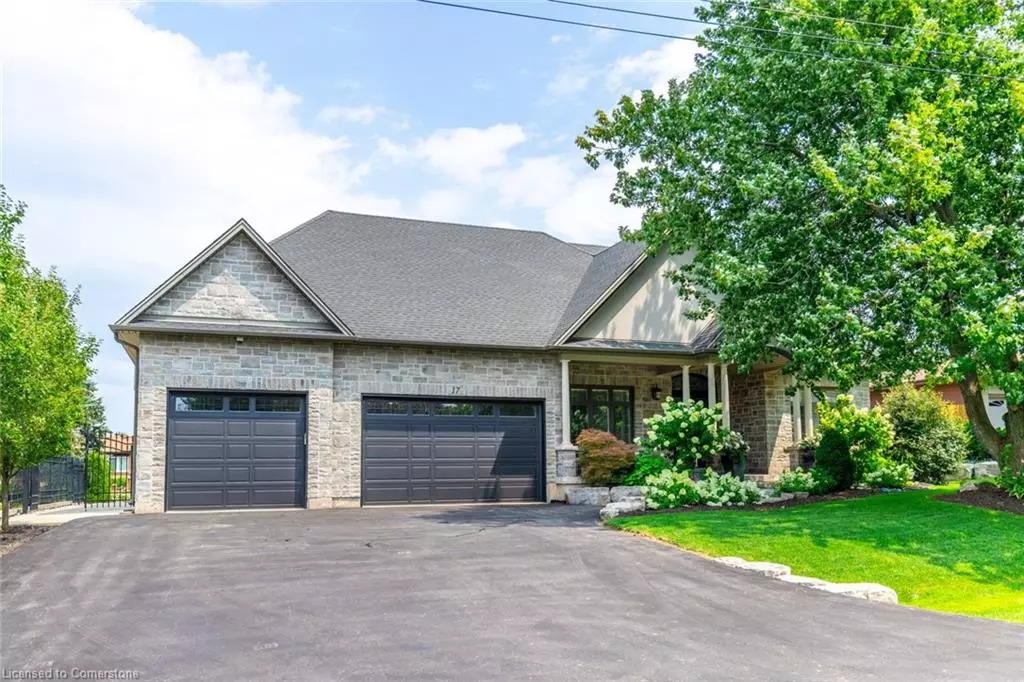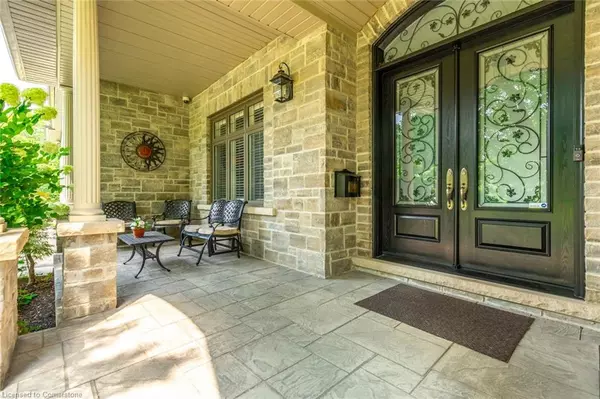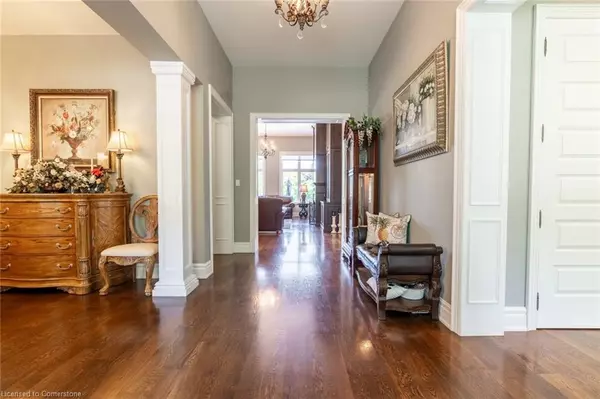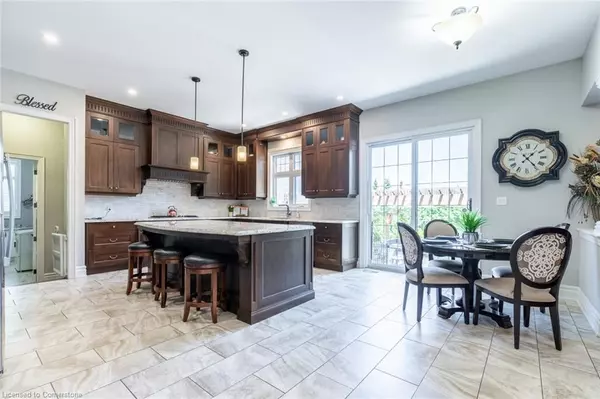17 Mcdonald Court Waterdown, ON L9H 7C3
3 Beds
3 Baths
2,883 SqFt
UPDATED:
01/03/2025 07:00 PM
Key Details
Property Type Single Family Home
Sub Type Detached
Listing Status Active
Purchase Type For Sale
Square Footage 2,883 sqft
Price per Sqft $865
MLS Listing ID 40687368
Style Bungalow
Bedrooms 3
Full Baths 3
Abv Grd Liv Area 2,883
Originating Board Hamilton - Burlington
Year Built 2013
Annual Tax Amount $11,137
Property Description
Location
Province ON
County Hamilton
Area 46 - Waterdown
Zoning R1-6
Direction Dundas St - McDonald Crt
Rooms
Other Rooms Greenhouse
Basement Full, Unfinished
Kitchen 1
Interior
Interior Features High Speed Internet, Built-In Appliances
Heating Forced Air, Natural Gas
Cooling Central Air
Fireplace No
Appliance Water Heater Owned, Dishwasher, Dryer, Hot Water Tank Owned, Refrigerator
Laundry Main Level
Exterior
Parking Features Attached Garage, Garage Door Opener
Garage Spaces 3.0
Pool In Ground
Utilities Available Cable Connected, Cell Service, Electricity Connected, Fibre Optics, Garbage/Sanitary Collection, Natural Gas Connected, Recycling Pickup, Street Lights, Phone Connected, Underground Utilities
Roof Type Asphalt Shing
Lot Frontage 100.39
Lot Depth 150.0
Garage Yes
Building
Lot Description Urban, City Lot, Library, Park, Place of Worship, Playground Nearby, Public Transit, Quiet Area, Rec./Community Centre, Schools
Faces Dundas St - McDonald Crt
Foundation Poured Concrete
Sewer Sewer (Municipal)
Water Municipal
Architectural Style Bungalow
Structure Type Brick,Stone
New Construction No
Others
Senior Community No
Tax ID 175620407
Ownership Freehold/None





