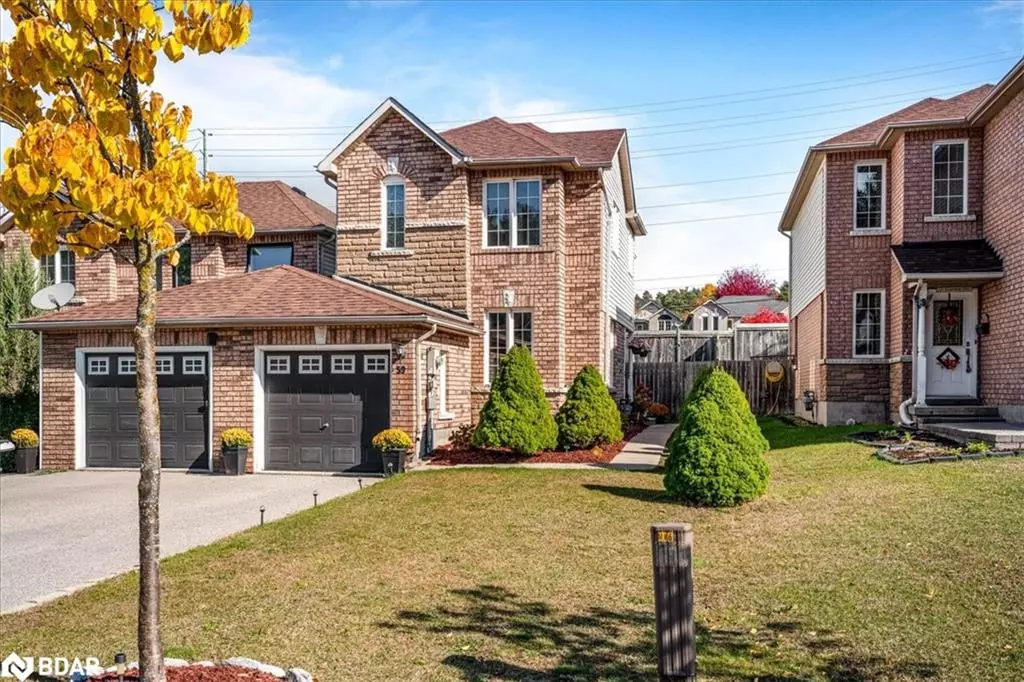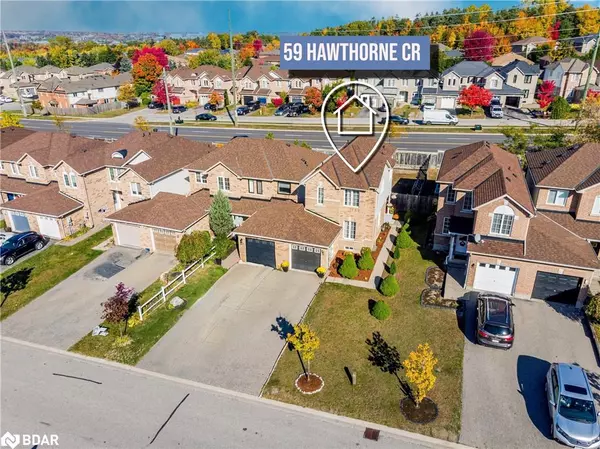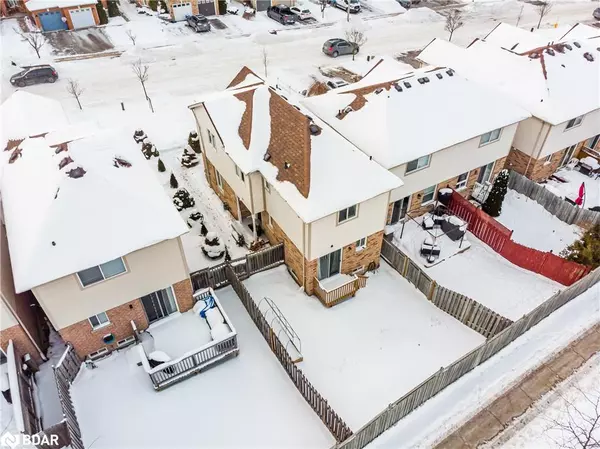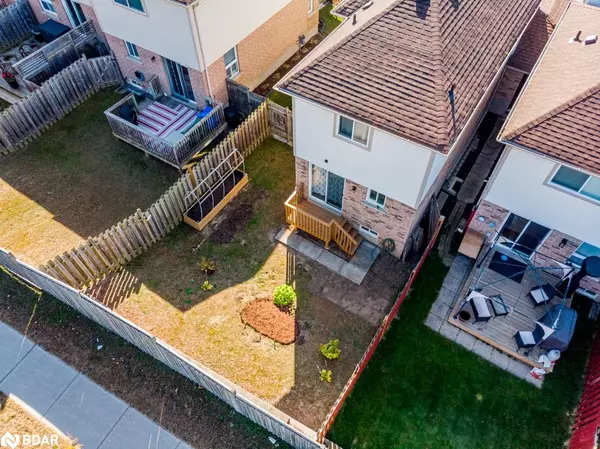59 Hawthorne Crescent Barrie, ON L4N 9Y7
3 Beds
3 Baths
1,340 SqFt
UPDATED:
01/04/2025 05:26 AM
Key Details
Property Type Townhouse
Sub Type Row/Townhouse
Listing Status Active
Purchase Type For Sale
Square Footage 1,340 sqft
Price per Sqft $520
MLS Listing ID 40687274
Style Two Story
Bedrooms 3
Full Baths 2
Half Baths 1
Abv Grd Liv Area 1,340
Originating Board Barrie
Year Built 2000
Annual Tax Amount $3,951
Lot Size 2,831 Sqft
Acres 0.065
Property Description
Location
Province ON
County Simcoe County
Area Barrie
Zoning RM2-TH
Direction Ferndale Dr South to Hawthorne Cr
Rooms
Basement Development Potential, Full, Unfinished
Kitchen 1
Interior
Interior Features High Speed Internet, Auto Garage Door Remote(s)
Heating Forced Air, Natural Gas
Cooling None
Fireplace No
Laundry Laundry Room, Main Level
Exterior
Exterior Feature Landscaped, Private Entrance
Parking Features Attached Garage, Asphalt
Garage Spaces 1.0
Fence Full
Utilities Available Cable Connected, Cell Service, Electricity Connected, Garbage/Sanitary Collection, Natural Gas Connected, Recycling Pickup, Street Lights, Phone Connected, Underground Utilities
Roof Type Asphalt Shing
Porch Deck, Patio, Porch
Lot Frontage 30.36
Lot Depth 103.29
Garage Yes
Building
Lot Description Urban, Irregular Lot, Ample Parking, Near Golf Course, Greenbelt, Highway Access, Landscaped, Open Spaces, Park, Place of Worship, Public Parking, Public Transit, Quiet Area, Rec./Community Centre, Schools, Shopping Nearby, Trails
Faces Ferndale Dr South to Hawthorne Cr
Foundation Poured Concrete
Sewer Sewer (Municipal)
Water Municipal
Architectural Style Two Story
Structure Type Brick Veneer,Stone
New Construction No
Schools
Elementary Schools Ferndale Woods Es, St. Catherine Of Siena School, É Élém La Source
High Schools Bear Creak, Joan Of Arc, Nouvelle Alliance
Others
Senior Community No
Tax ID 589111042
Ownership Freehold/None





