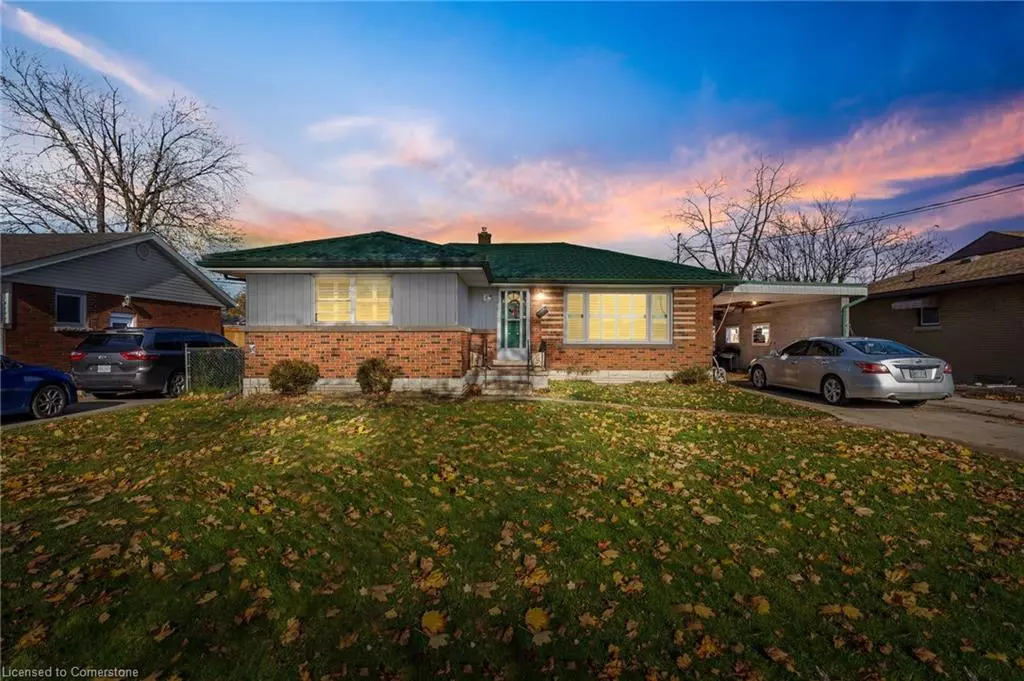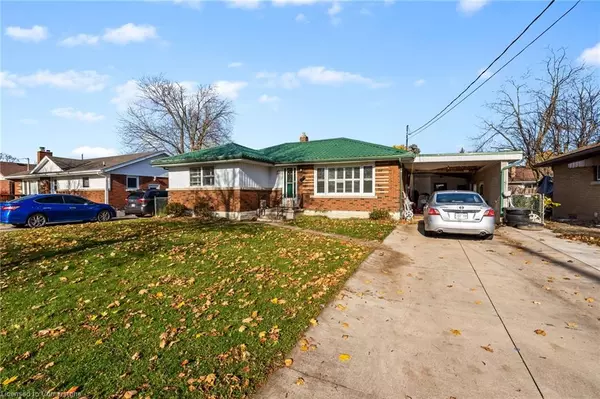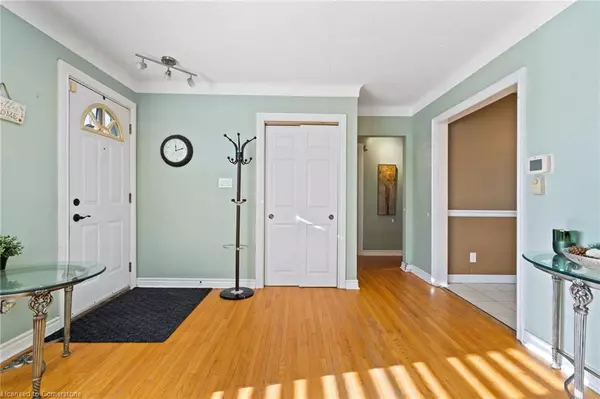3 Broadmore Avenue St. Catharines, ON L2M 6A4
4 Beds
2 Baths
1,089 SqFt
UPDATED:
01/06/2025 05:47 AM
Key Details
Property Type Single Family Home
Sub Type Detached
Listing Status Active
Purchase Type For Sale
Square Footage 1,089 sqft
Price per Sqft $550
MLS Listing ID 40687344
Style Bungalow
Bedrooms 4
Full Baths 2
Abv Grd Liv Area 2,178
Originating Board Hamilton - Burlington
Annual Tax Amount $3,671
Property Description
Location
Province ON
County Niagara
Area St. Catharines
Zoning R1
Direction From Carlton St S on Sunnylea Dr. Left on Broadmore Ave
Rooms
Other Rooms Shed(s)
Basement Full, Finished
Kitchen 1
Interior
Heating Forced Air, Natural Gas
Cooling Central Air
Fireplaces Number 1
Fireplaces Type Gas
Fireplace Yes
Appliance Water Heater Owned, Dishwasher, Dryer, Hot Water Tank Owned, Range Hood, Refrigerator, Stove, Washer
Laundry In Basement
Exterior
Utilities Available At Lot Line-Gas, At Lot Line-Hydro, At Lot Line-Municipal Water, Cable Connected, Cell Service, Electricity Connected, Natural Gas Connected
View Y/N true
View City
Roof Type Metal
Porch Enclosed
Lot Frontage 60.1
Lot Depth 100.22
Garage No
Building
Lot Description Urban, Rectangular, Ample Parking, Park, Public Transit, Rec./Community Centre, Schools
Faces From Carlton St S on Sunnylea Dr. Left on Broadmore Ave
Foundation Block
Sewer Sewer (Municipal)
Water Municipal
Architectural Style Bungalow
Structure Type Brick
New Construction No
Schools
Elementary Schools Carleton Public School
High Schools Laura Secord Secondary School
Others
Senior Community No
Tax ID 463180119
Ownership Freehold/None





