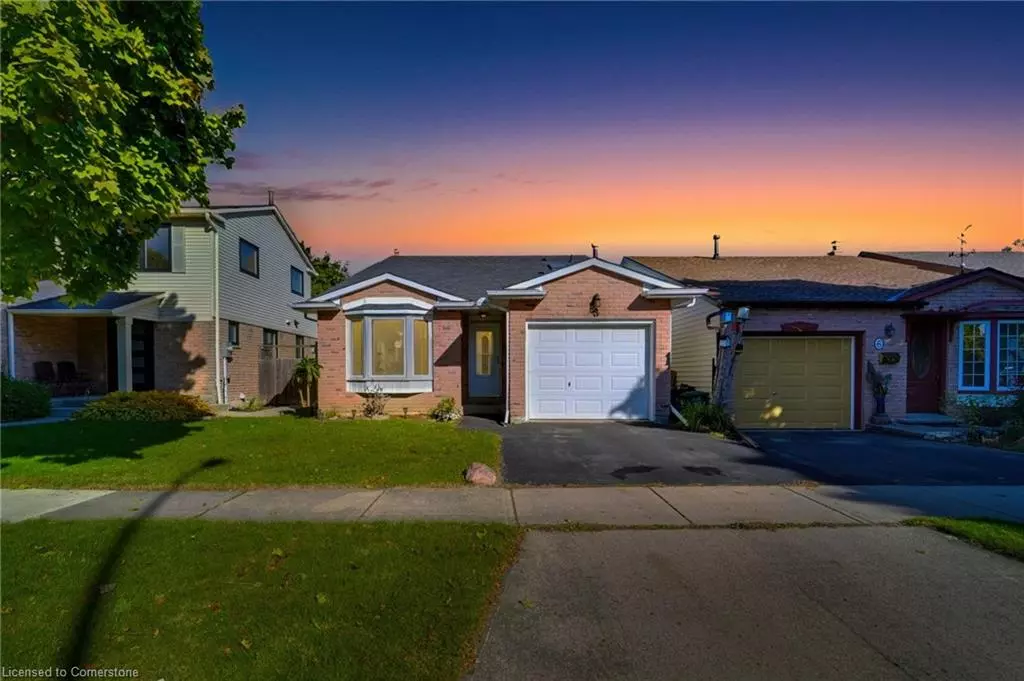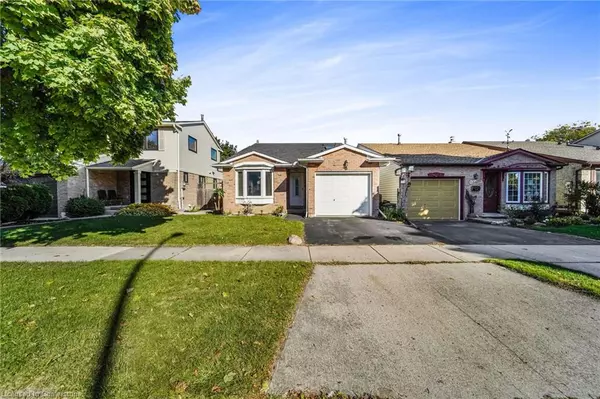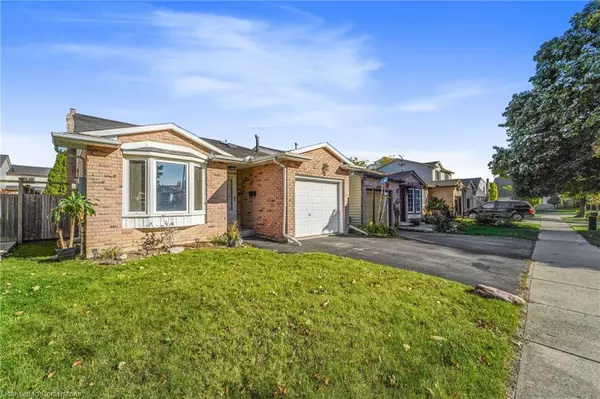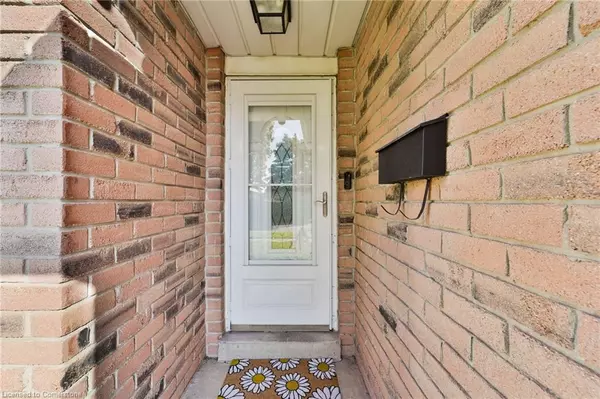8 Muscot Drive Hamilton, ON L8J 1X2
4 Beds
2 Baths
1,519 SqFt
UPDATED:
01/06/2025 07:10 PM
Key Details
Property Type Single Family Home
Sub Type Detached
Listing Status Active
Purchase Type For Sale
Square Footage 1,519 sqft
Price per Sqft $526
MLS Listing ID 40687296
Style Backsplit
Bedrooms 4
Full Baths 2
Abv Grd Liv Area 1,519
Originating Board Hamilton - Burlington
Annual Tax Amount $4,187
Property Description
Location
Province ON
County Hamilton
Area 50 - Stoney Creek
Zoning R5
Direction Ventura Dr to Muscot Dr
Rooms
Basement Full, Finished
Kitchen 1
Interior
Interior Features None
Heating Forced Air, Natural Gas
Cooling Central Air
Fireplace No
Appliance Dryer, Microwave, Refrigerator, Stove, Washer
Laundry In-Suite
Exterior
Parking Features Attached Garage
Garage Spaces 1.0
Roof Type Asphalt Shing
Lot Frontage 33.6
Lot Depth 100.0
Garage Yes
Building
Lot Description Urban, Library, Park, Place of Worship, Playground Nearby, Public Transit, Quiet Area, Schools
Faces Ventura Dr to Muscot Dr
Foundation Concrete Block
Sewer Sewer (Municipal)
Water Municipal
Architectural Style Backsplit
Structure Type Brick
New Construction No
Others
Senior Community No
Tax ID 170920086
Ownership Freehold/None





