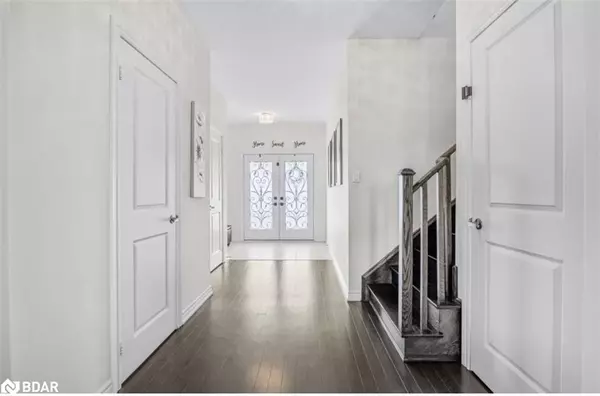12 Cypress Point Barrie, ON L4N 6J9
4 Beds
4 Baths
2,078 SqFt
UPDATED:
01/03/2025 05:04 AM
Key Details
Property Type Single Family Home
Sub Type Detached
Listing Status Active
Purchase Type For Sale
Square Footage 2,078 sqft
Price per Sqft $433
MLS Listing ID 40686929
Style Two Story
Bedrooms 4
Full Baths 3
Half Baths 1
Abv Grd Liv Area 2,078
Originating Board Barrie
Annual Tax Amount $6,320
Property Description
Location
Province ON
County Simcoe County
Area Barrie
Zoning Res
Direction (27)Townline Rd to Muirfield Dr to Cypress Point St
Rooms
Basement Development Potential, Separate Entrance, Full, Unfinished
Kitchen 1
Interior
Interior Features Auto Garage Door Remote(s), Other
Heating Forced Air, Natural Gas
Cooling Central Air
Fireplaces Number 1
Fireplaces Type Gas
Fireplace Yes
Window Features Window Coverings
Appliance Dishwasher, Dryer, Refrigerator, Stove, Washer
Laundry Main Level
Exterior
Parking Features Attached Garage, Garage Door Opener
Garage Spaces 2.0
Roof Type Asphalt Shing
Lot Frontage 34.01
Lot Depth 122.44
Garage Yes
Building
Lot Description Urban, Arts Centre, Beach, Dog Park, City Lot, Near Golf Course, Hospital, Library, Major Anchor, Major Highway, Open Spaces, Park, Place of Worship, Playground Nearby, Public Transit, Quiet Area, School Bus Route, Schools, Shopping Nearby
Faces (27)Townline Rd to Muirfield Dr to Cypress Point St
Foundation Poured Concrete
Sewer Sewer (Municipal)
Water Municipal
Architectural Style Two Story
Structure Type Brick
New Construction Yes
Others
Senior Community No
Tax ID 589112273
Ownership Freehold/None





