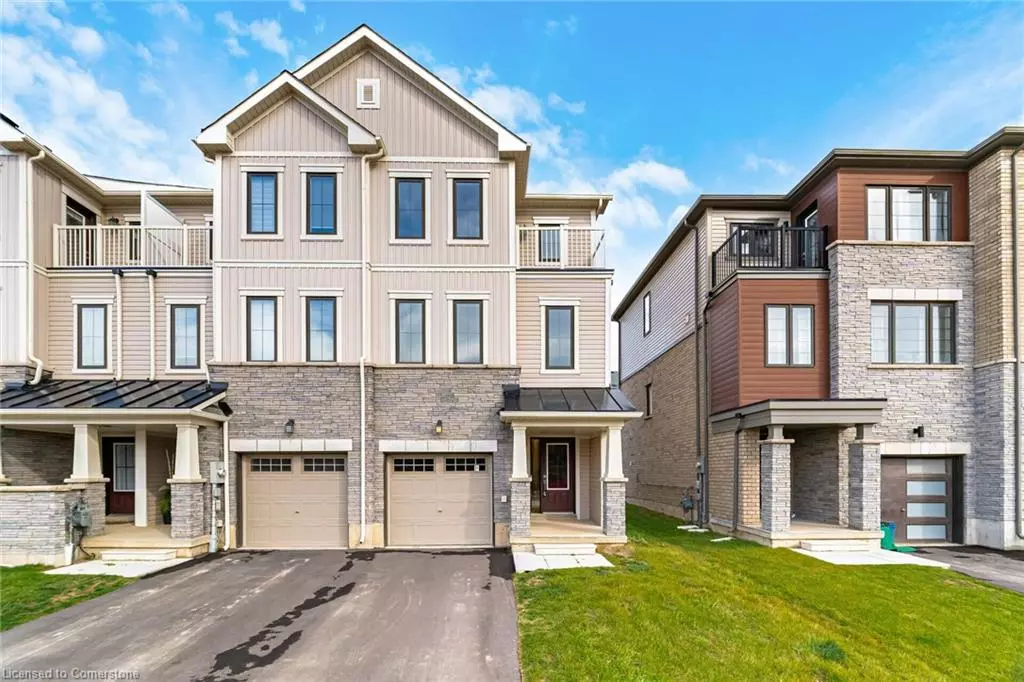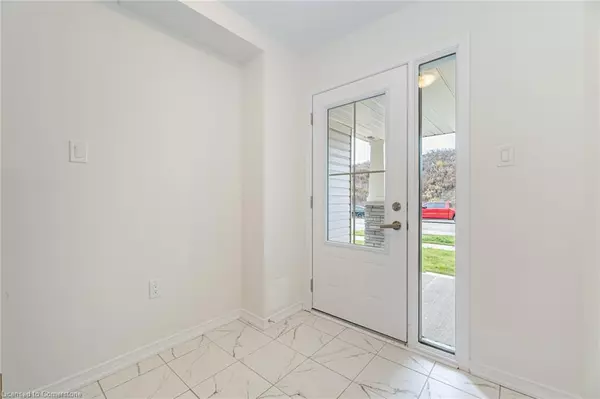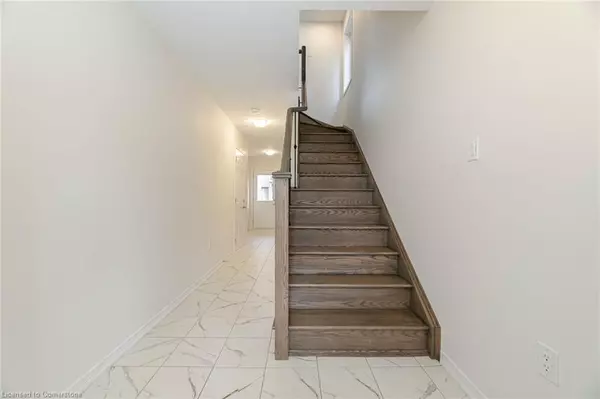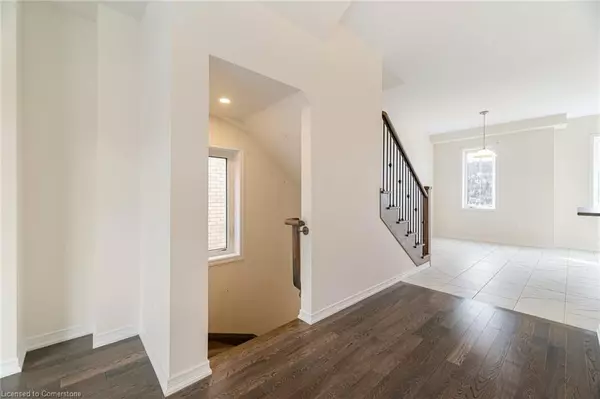227 Gillespie Drive Drive Brantford, ON N3T 5L5
3 Beds
3 Baths
1,596 SqFt
UPDATED:
01/02/2025 07:45 PM
Key Details
Property Type Townhouse
Sub Type Row/Townhouse
Listing Status Active
Purchase Type For Sale
Square Footage 1,596 sqft
Price per Sqft $432
MLS Listing ID 40687090
Style 3 Storey
Bedrooms 3
Full Baths 2
Half Baths 1
Abv Grd Liv Area 1,596
Originating Board Mississauga
Annual Tax Amount $3,439
Property Description
charming property provides the perfect combination of space, versatility, and potential to suit any
lifestyle. Step into the warm and inviting great room, featuring a cozy fireplace and access to a
private deck—perfect for relaxing or entertaining. The main level boasts a stylish, modern kitchen
equipped with stainless steel appliances, ideal for all your culinary adventures.Upstairs, you'll
discover three generously sized bedrooms, including a primary suite with its own private balcony.
Each bedroom is fitted with plush broadloom, ample closet space, and large windows that fill the
rooms with natural light. Conveniently situated near schools, parks, and local amenities, this home
offers the perfect balance of comfort and accessibility. Book your showing today!
Location
Province ON
County Brantford
Area 2067 - West Brant
Zoning R4A-63
Direction FOLLOW GPS
Rooms
Basement None
Kitchen 1
Interior
Interior Features None
Heating Forced Air, Natural Gas
Cooling Central Air
Fireplace No
Appliance Dishwasher, Dryer, Refrigerator, Stove, Washer
Exterior
Parking Features Attached Garage
Garage Spaces 1.0
Roof Type Shingle
Lot Frontage 23.59
Garage Yes
Building
Lot Description Urban, Other
Faces FOLLOW GPS
Sewer Sewer (Municipal)
Water Municipal
Architectural Style 3 Storey
Structure Type Brick
New Construction No
Others
Senior Community No
Tax ID 320683397
Ownership Freehold/None





