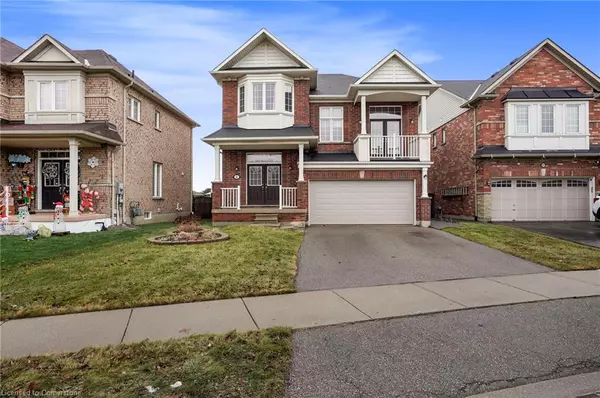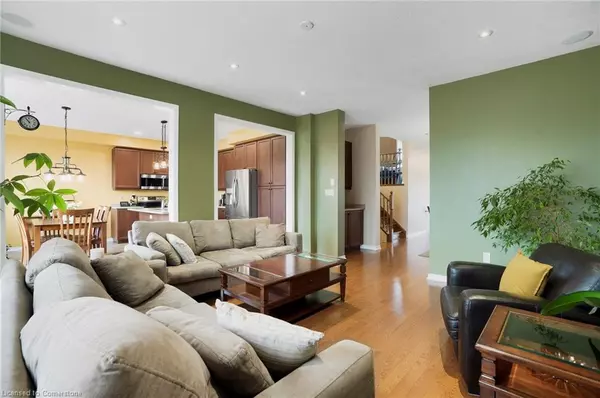91 Merrilee Crescent Hamilton, ON L9A 0B1
4 Beds
3 Baths
2,445 SqFt
UPDATED:
01/06/2025 07:14 PM
Key Details
Property Type Single Family Home
Sub Type Detached
Listing Status Active
Purchase Type For Sale
Square Footage 2,445 sqft
Price per Sqft $510
MLS Listing ID 40686569
Style Two Story
Bedrooms 4
Full Baths 2
Half Baths 1
Abv Grd Liv Area 2,445
Originating Board Hamilton - Burlington
Annual Tax Amount $6,991
Property Description
Don't miss out on this rare find!
Location
Province ON
County Hamilton
Area 18 - Hamilton Mountain
Zoning C
Direction Upper Wellington to Sirente to Merrilee Cres
Rooms
Basement Full, Unfinished
Kitchen 1
Interior
Interior Features None
Heating Forced Air, Natural Gas
Cooling Central Air
Fireplace No
Appliance Dryer, Refrigerator, Stove, Washer
Laundry In-Suite, Lower Level
Exterior
Parking Features Attached Garage
Garage Spaces 2.0
Roof Type Asphalt Shing
Lot Frontage 43.99
Lot Depth 158.25
Garage Yes
Building
Lot Description Urban, Major Highway, Park, Place of Worship, Public Transit, Quiet Area, Schools, Shopping Nearby
Faces Upper Wellington to Sirente to Merrilee Cres
Foundation Poured Concrete
Sewer Sanitary
Water Municipal
Architectural Style Two Story
Structure Type Brick
New Construction No
Others
Senior Community No
Tax ID 169420695
Ownership Freehold/None





