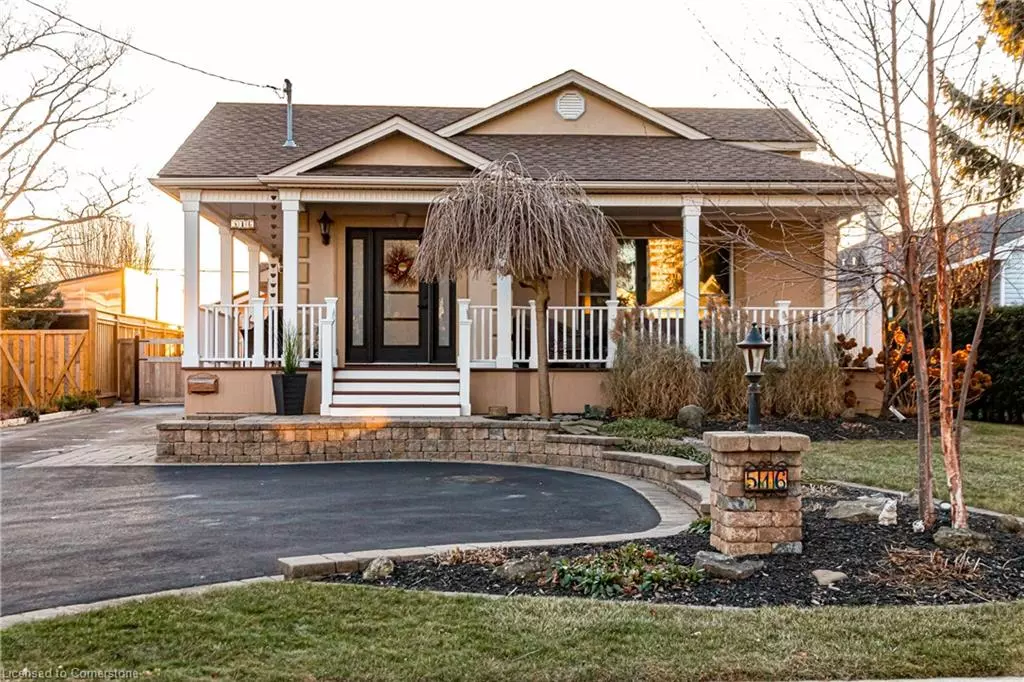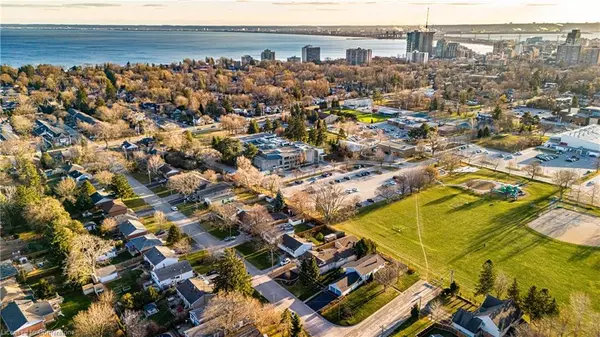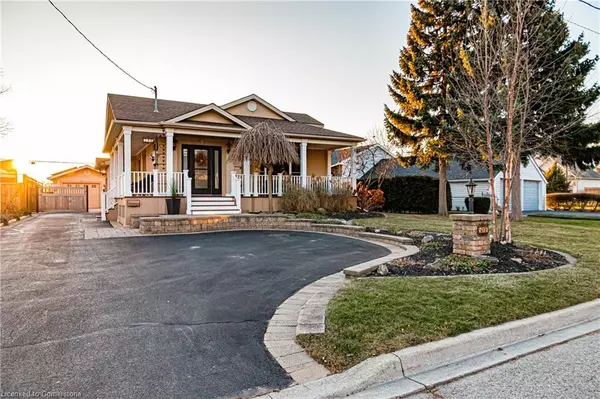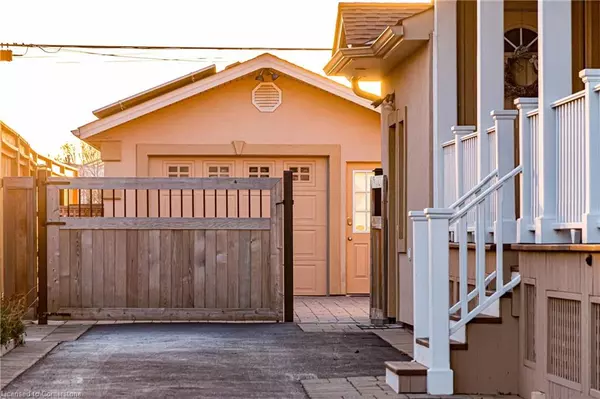516 Mayzel Road Burlington, ON L7R 3C3
5 Beds
3 Baths
1,532 SqFt
UPDATED:
01/07/2025 02:39 AM
Key Details
Property Type Single Family Home
Sub Type Detached
Listing Status Active
Purchase Type For Sale
Square Footage 1,532 sqft
Price per Sqft $1,109
MLS Listing ID 40686867
Style Bungalow
Bedrooms 5
Full Baths 3
Abv Grd Liv Area 2,717
Originating Board Hamilton - Burlington
Year Built 1956
Annual Tax Amount $6,920
Property Description
Location
Province ON
County Halton
Area 31 - Burlington
Zoning R2.3
Direction Guelph Line and New Street
Rooms
Other Rooms Shed(s)
Basement Separate Entrance, Full, Finished
Kitchen 2
Interior
Interior Features Central Vacuum, Built-In Appliances, In-Law Floorplan, Solar Owned
Heating Forced Air, Natural Gas
Cooling Central Air
Fireplaces Number 2
Fireplaces Type Electric, Gas
Fireplace Yes
Window Features Window Coverings
Appliance Bar Fridge, Garborator, Water Heater Owned, Built-in Microwave, Dishwasher, Dryer, Hot Water Tank Owned, Refrigerator, Stove, Washer, Wine Cooler
Laundry Lower Level, Main Level
Exterior
Exterior Feature Built-in Barbecue, Lawn Sprinkler System, Privacy
Parking Features Detached Garage, Circular
Garage Spaces 1.0
Waterfront Description Lake/Pond
View Y/N true
View Park/Greenbelt
Roof Type Asphalt Shing,Solar
Porch Porch
Lot Frontage 64.0
Lot Depth 132.0
Garage Yes
Building
Lot Description Urban, Arts Centre, City Lot, Hospital, Library, Park, Place of Worship, Public Transit, Rec./Community Centre, Schools
Faces Guelph Line and New Street
Foundation Poured Concrete
Sewer Sewer (Municipal)
Water Municipal
Architectural Style Bungalow
Structure Type Stucco
New Construction No
Others
Senior Community No
Tax ID 070680168
Ownership Freehold/None





