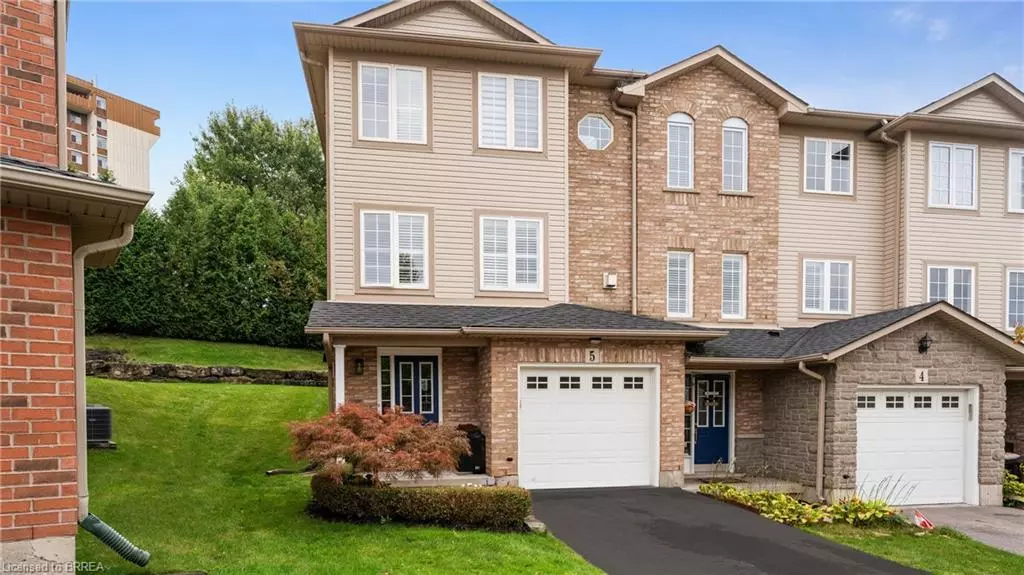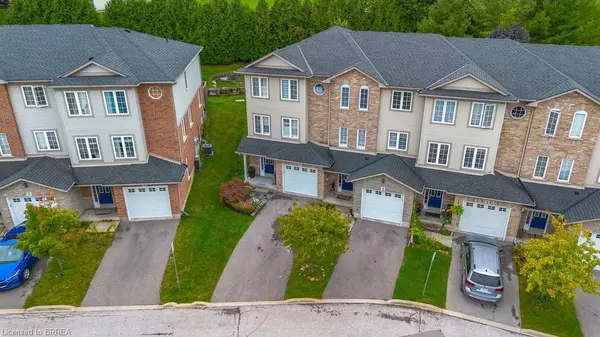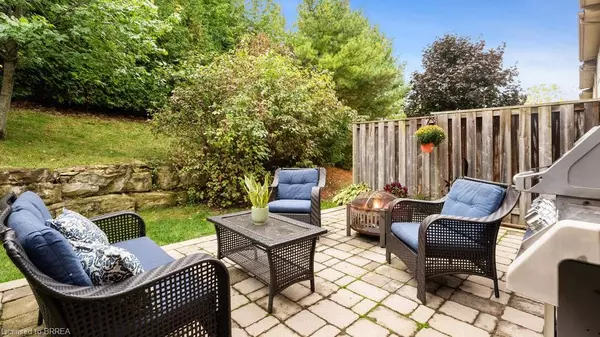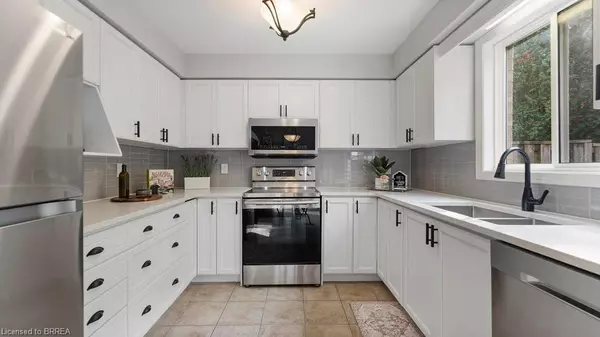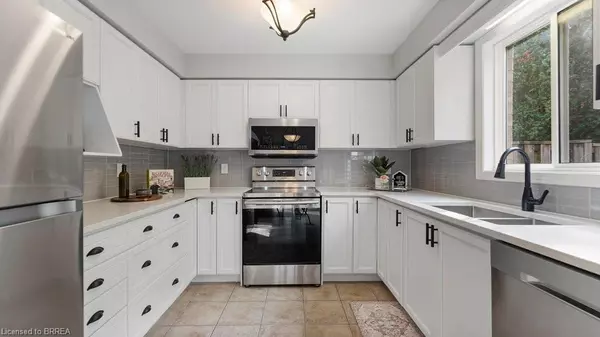7 Southside Place #5 Hamilton, ON L9C 7W6
3 Beds
4 Baths
2,180 SqFt
UPDATED:
01/06/2025 07:00 PM
Key Details
Property Type Townhouse
Sub Type Row/Townhouse
Listing Status Active
Purchase Type For Sale
Square Footage 2,180 sqft
Price per Sqft $343
MLS Listing ID 40686692
Style 3 Storey
Bedrooms 3
Full Baths 2
Half Baths 2
HOA Fees $319/mo
HOA Y/N Yes
Abv Grd Liv Area 2,180
Originating Board Brantford
Year Built 2004
Annual Tax Amount $5,254
Property Description
private retreat, complete with two large walk-in closets and an ensuite bath with quartz countertops and modern light fixtures. Two additional spacious bedrooms and another renovated bathroom complete the upper level. The fully finished basement provides even more living space with a recreational room, a 2 piece bath, plenty of storage, and a convenient laundry area. With renovations completed in 2021 and 2024, this home is in pristine condition. Located just 5 minutes from the 403 and Lincoln Alexander Parkway, it offers a perfect blend of accessibility and tranquility in one of Hamilton Mountain's finest neighborhoods. Nearby influences include the Meadowlands shopping complex, Trails, easy 403 access and only minutes to the Scenic
Brow overlooking the Escarpment.
Location
Province ON
County Hamilton
Area 15 - Hamilton Mountain
Zoning RT-20/S-1363 RT-20/S-1363b RT-20/S-1363c
Direction MOHAWK TO RICE TO CHEDMAC TO SOUTHSIDE
Rooms
Basement Full, Finished
Kitchen 1
Interior
Interior Features Auto Garage Door Remote(s), Central Vacuum Roughed-in
Heating Forced Air, Natural Gas
Cooling Central Air
Fireplaces Number 1
Fireplaces Type Gas
Fireplace Yes
Window Features Window Coverings
Appliance Built-in Microwave, Dishwasher, Dryer, Refrigerator, Stove, Washer
Laundry In Basement
Exterior
Exterior Feature Landscaped
Parking Features Attached Garage, Garage Door Opener, Asphalt, Inside Entry
Garage Spaces 1.0
Roof Type Asphalt Shing
Garage Yes
Building
Lot Description Urban, Highway Access, Park, Public Transit, Rec./Community Centre, Schools, Shopping Nearby
Faces MOHAWK TO RICE TO CHEDMAC TO SOUTHSIDE
Foundation Concrete Perimeter
Sewer Sewer (Municipal)
Water Municipal
Architectural Style 3 Storey
Structure Type Brick,Stone,Vinyl Siding
New Construction No
Others
HOA Fee Include Insurance,Building Maintenance,Common Elements,Doors ,Maintenance Grounds,Roof,Snow Removal,Windows
Senior Community No
Tax ID 183730005
Ownership Condominium

