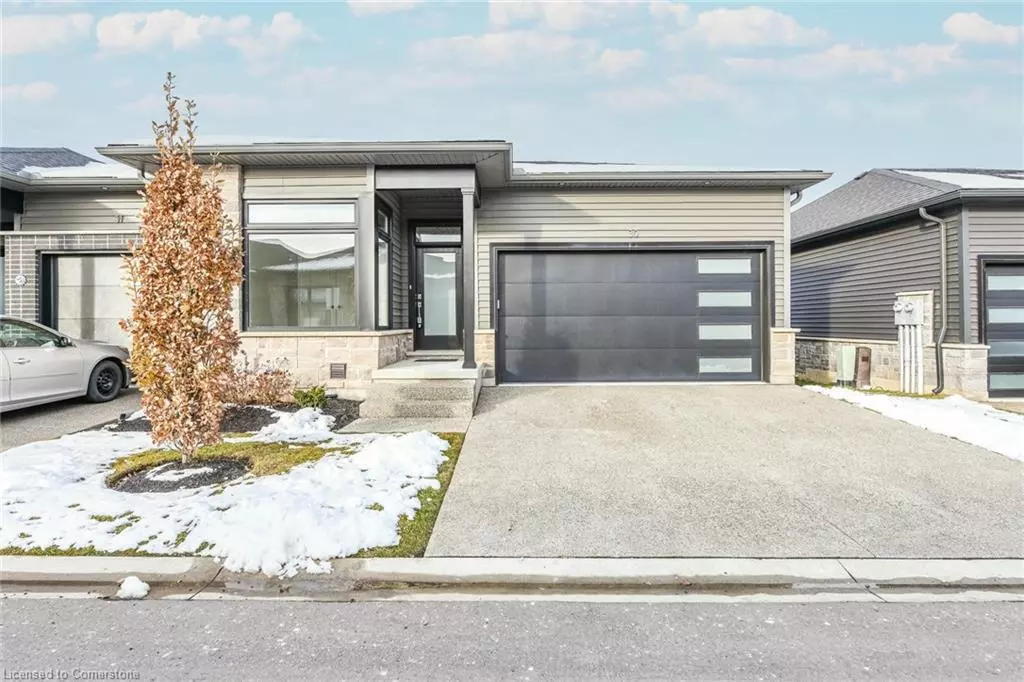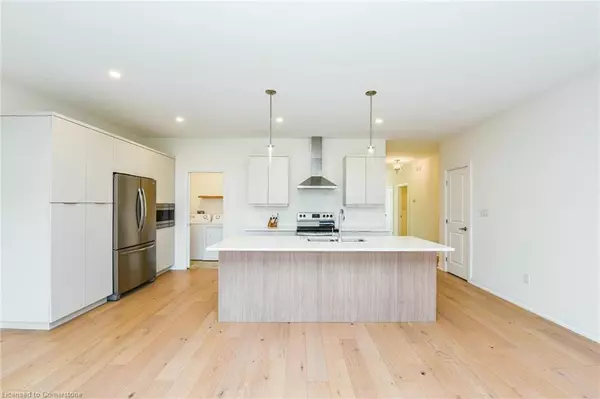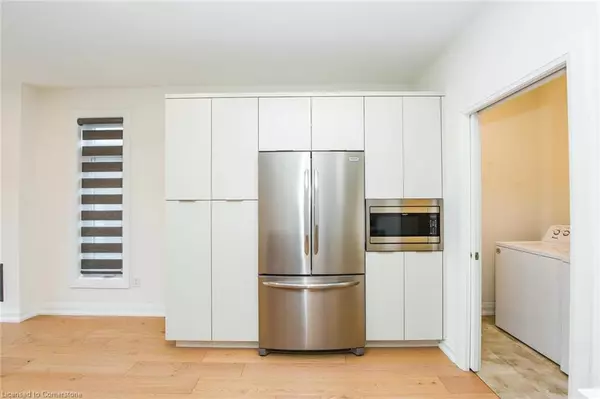9150 Willoughby Drive #30 Niagara Falls, ON L2G 0Z5
3 Beds
3 Baths
1,357 SqFt
UPDATED:
01/02/2025 05:05 AM
Key Details
Property Type Townhouse
Sub Type Row/Townhouse
Listing Status Active
Purchase Type For Sale
Square Footage 1,357 sqft
Price per Sqft $588
MLS Listing ID 40686930
Style Bungalow
Bedrooms 3
Full Baths 3
HOA Y/N Yes
Abv Grd Liv Area 2,017
Originating Board Waterloo Region
Annual Tax Amount $5,401
Property Description
Location
Province ON
County Niagara
Area Niagara Falls
Zoning R4
Direction North South
Rooms
Basement Full, Partially Finished, Sump Pump
Kitchen 1
Interior
Heating Forced Air
Cooling Central Air
Fireplace No
Appliance Built-in Microwave, Dishwasher, Dryer, Refrigerator, Stove, Washer
Laundry Main Level
Exterior
Parking Features Attached Garage, Garage Door Opener
Garage Spaces 2.0
Roof Type Asphalt Shing
Lot Frontage 37.34
Lot Depth 76.41
Garage Yes
Building
Lot Description Rural, Near Golf Course, Greenbelt, Hospital, Marina, Park, Place of Worship, Public Parking
Faces North South
Sewer Sewer (Municipal)
Water Municipal-Metered
Architectural Style Bungalow
Structure Type Aluminum Siding,Stone
New Construction No
Others
HOA Fee Include Insurance,Common Elements,Parking,Snow Removal
Senior Community No
Tax ID 649600030
Ownership Freehold/None





