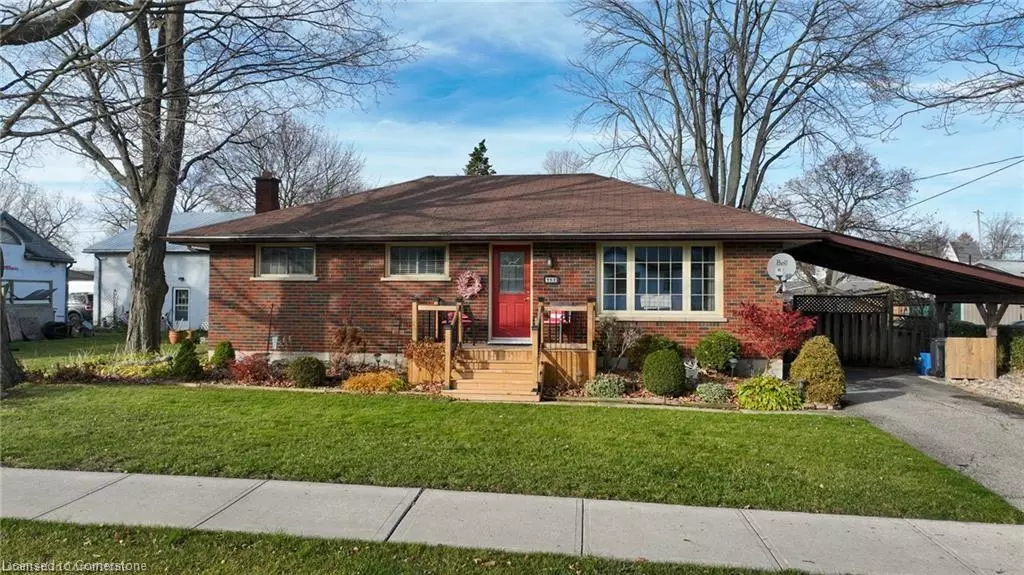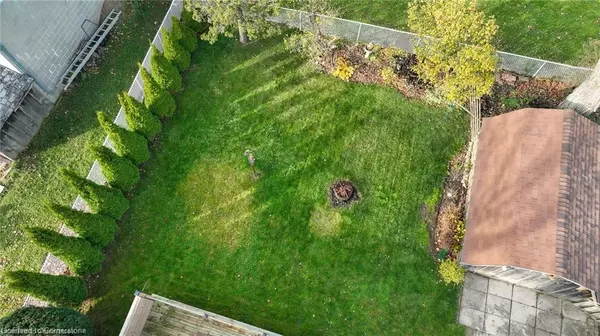152 Copeland Street Belmont, ON N0L 1B0
3 Beds
1 Bath
1,066 SqFt
UPDATED:
01/02/2025 06:50 PM
Key Details
Property Type Single Family Home
Sub Type Detached
Listing Status Active Under Contract
Purchase Type For Sale
Square Footage 1,066 sqft
Price per Sqft $483
MLS Listing ID 40686747
Style Bungalow
Bedrooms 3
Full Baths 1
Abv Grd Liv Area 1,857
Originating Board Hamilton - Burlington
Year Built 1960
Annual Tax Amount $3,338
Property Description
Step into charm and comfort with this beautifully updated 1960s bungalow! Nestled on a large,
private lot backing onto lush greenspace, this 3 bedroom home offers the best of both
worlds—peaceful, nature-filled living with no rear neighbors, and the unbeatable convenience
of village life.
As you arrive, you'll fall in love with the mature trees that surround the property, creating
a serene oasis you'll never want to leave. Inside, the home is fresh and modern while still
maintaining its cozy character. The spacious living room welcomes you with an open flow,
perfect for relaxing or hosting friends.
Head downstairs to the finished family room, where a brand-new gas fireplace sets the perfect
mood for movie nights or game days. It's the ultimate hangout spot!
And the backyard? It's pure magic. Whether you're hosting summer BBQs, or enjoying your
morning coffee on the large deck, this yard is a true retreat. Plus, a private gate at the
back of the property gives you direct access to the best pizza spot in town—it doesn't get
better than that!
Whether you're a first-time buyer looking for the perfect starter home or a downsizer seeking
one-level living with plenty of room to enjoy life, this bungalow has it all.
**Don't miss your chance to live here and see what makes this home so special!**
Location
Province ON
County Elgin
Area Central Elgin
Zoning R2
Direction Belmont Road to Copeland Street
Rooms
Basement Full, Partially Finished
Kitchen 1
Interior
Interior Features None
Heating Forced Air, Natural Gas
Cooling Central Air
Fireplaces Number 1
Fireplaces Type Gas
Fireplace Yes
Appliance Dishwasher, Dryer, Freezer, Range Hood, Refrigerator, Washer
Laundry In Basement
Exterior
Exterior Feature Landscaped, Privacy
Roof Type Asphalt Shing
Porch Deck, Patio
Lot Frontage 56.91
Lot Depth 99.27
Garage No
Building
Lot Description Urban, Irregular Lot, City Lot, Landscaped, Library, Park, Place of Worship, Playground Nearby, Rec./Community Centre
Faces Belmont Road to Copeland Street
Foundation Concrete Block
Sewer Sewer (Municipal)
Water Municipal
Architectural Style Bungalow
Structure Type Brick
New Construction No
Schools
Elementary Schools East Elgin Ss, Parkside Ci(Fi)
Others
Senior Community No
Tax ID 081950111
Ownership Freehold/None





