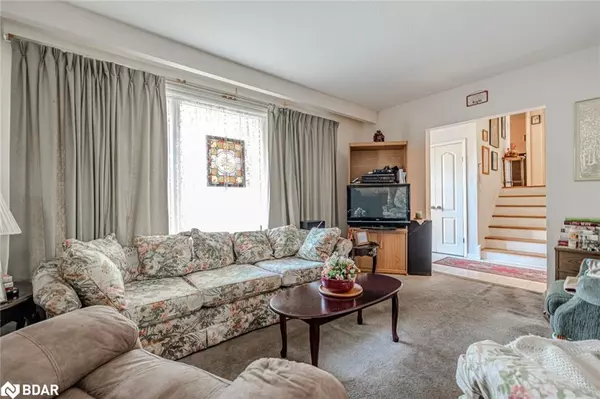293 Duckworth Street Barrie, ON L4M 3X5
4 Beds
2 Baths
1,118 SqFt
UPDATED:
12/31/2024 05:41 AM
Key Details
Property Type Single Family Home
Sub Type Detached
Listing Status Active
Purchase Type For Sale
Square Footage 1,118 sqft
Price per Sqft $603
MLS Listing ID 40686772
Style Sidesplit
Bedrooms 4
Full Baths 2
Abv Grd Liv Area 1,779
Originating Board Barrie
Year Built 1967
Annual Tax Amount $4,033
Property Description
Location
Province ON
County Simcoe County
Area Barrie
Zoning R2
Direction Highway 400 N/South on Duckworth St/Sign On Left
Rooms
Other Rooms Shed(s)
Basement Full, Finished
Kitchen 1
Interior
Interior Features High Speed Internet, None
Heating Forced Air, Natural Gas
Cooling Central Air
Fireplace No
Appliance Dishwasher, Dryer, Refrigerator, Stove, Washer
Laundry Lower Level
Exterior
Parking Features Asphalt
Roof Type Shingle
Lot Frontage 55.01
Lot Depth 110.03
Garage No
Building
Lot Description Urban, Irregular Lot, Highway Access, Park, Schools, Shopping Nearby
Faces Highway 400 N/South on Duckworth St/Sign On Left
Foundation Concrete Block
Sewer Sewer (Municipal)
Water Municipal
Architectural Style Sidesplit
Structure Type Brick
New Construction No
Schools
Elementary Schools Steele Street P.S./St. Monica'S C.S.
High Schools Eastview S.S./St. Joseph'S Catholic H.S.
Others
Senior Community No
Tax ID 588390024
Ownership Freehold/None





