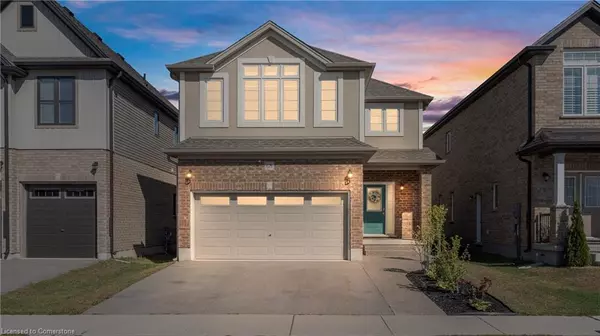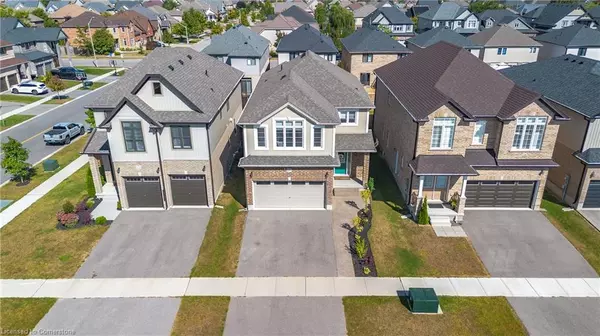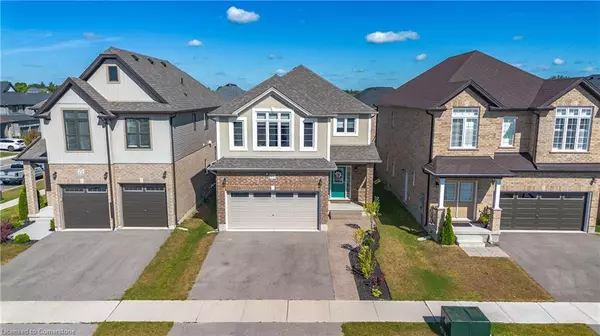68 Arlington Parkway Paris, ON N3L 0G2
4 Beds
4 Baths
2,203 SqFt
UPDATED:
01/06/2025 08:24 PM
Key Details
Property Type Single Family Home
Sub Type Detached
Listing Status Active
Purchase Type For Sale
Square Footage 2,203 sqft
Price per Sqft $435
MLS Listing ID 40680722
Style Two Story
Bedrooms 4
Full Baths 3
Half Baths 1
Abv Grd Liv Area 3,468
Originating Board Waterloo Region
Year Built 2020
Annual Tax Amount $4,671
Property Description
The gourmet kitchen is a chef's dream, boasting upgraded cabinetry, quartz countertops, a custom shaker-style hood fan, a large island with a built-in recycling/garbage system, soft-close cabinets, an under-mount sink, and extended 36” upper cabinets with crown molding, under-cabinet lighting, and a stylish backsplash. This space opens to a bright dining area with walkout access to a large covered deck—ideal for year-round barbecues—plus a fully fenced backyard and an above-ground pool, perfect for entertaining and relaxation. The main level also includes a spacious Great Room, a laundry room, and a powder room with a quartz countertop.
Upstairs, the Primary bedroom serves as a private retreat with a massive walk-in closet and a spa-like ensuite featuring a deep soaker tub, a tiled walk-in shower with a glass door, and dual sinks with quartz counters. Three additional generously sized bedrooms share a 5-piece bathroom, also upgraded with quartz counters.
The fully finished basement offers incredible versatility, including a large family room, a gym or home office space, and an additional bathroom.
This property also features a double-car garage and driveway parking for two cars. Conveniently located near Cobblestone Public School, Sacred Heart Catholic School, a sports complex, parks, shopping, and easy access to Highway 403, this home truly has it all.
Location
Province ON
County Brant County
Area 2105 - Paris
Zoning RM1-21
Direction Rest Acers TO ARLINGTON PARKWAY
Rooms
Basement Full, Finished
Kitchen 1
Interior
Interior Features Air Exchanger, Auto Garage Door Remote(s), Ceiling Fan(s), Central Vacuum Roughed-in
Heating Forced Air, Natural Gas
Cooling Central Air
Fireplace No
Appliance Water Heater, Water Purifier, Water Softener, Dishwasher, Dryer, Range Hood, Refrigerator, Stove, Washer
Laundry Laundry Room, Main Level
Exterior
Parking Features Attached Garage, Garage Door Opener
Garage Spaces 2.0
Fence Full
Pool Above Ground
Roof Type Asphalt Shing
Porch Deck, Porch
Lot Frontage 36.09
Lot Depth 114.83
Garage Yes
Building
Lot Description Urban, Rectangular, Highway Access, Major Highway, Park, Playground Nearby, Public Transit, Rec./Community Centre, Schools, Shopping Nearby
Faces Rest Acers TO ARLINGTON PARKWAY
Foundation Poured Concrete
Sewer Sewer (Municipal)
Water Municipal
Architectural Style Two Story
Structure Type Brick,Stucco
New Construction No
Schools
Elementary Schools Sacred Heart And Cobblestone Es
High Schools Paris District Hs / St. John'S College
Others
Senior Community No
Tax ID 320540803
Ownership Freehold/None





