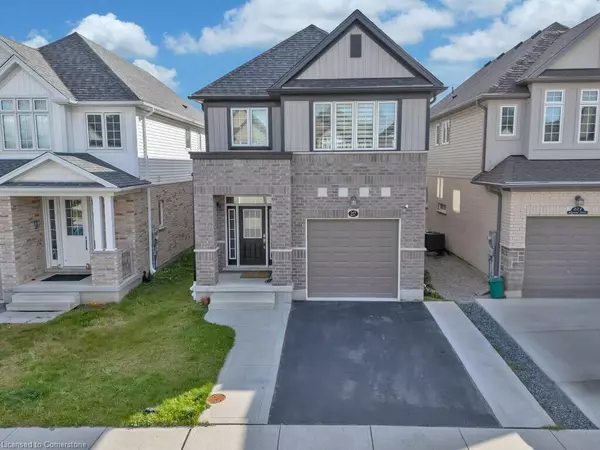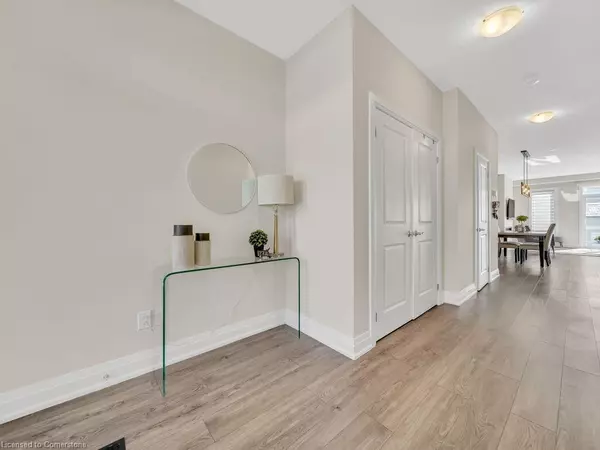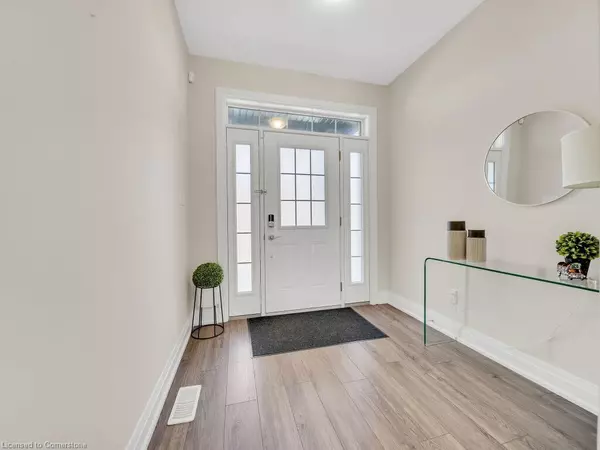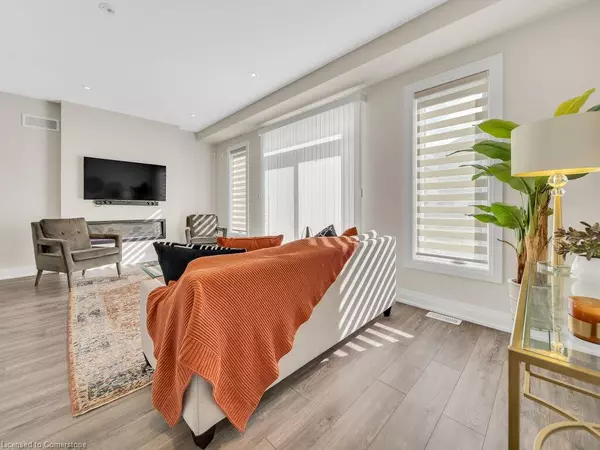217 Sedgewood Street Kitchener, ON N2P 0H9
3 Beds
4 Baths
2,000 SqFt
UPDATED:
12/30/2024 07:24 PM
Key Details
Property Type Single Family Home
Sub Type Detached
Listing Status Pending
Purchase Type For Sale
Square Footage 2,000 sqft
Price per Sqft $475
MLS Listing ID 40678955
Style Two Story
Bedrooms 3
Full Baths 3
Half Baths 1
Abv Grd Liv Area 2,771
Originating Board Waterloo Region
Year Built 2020
Annual Tax Amount $5,995
Property Description
Location
Province ON
County Waterloo
Area 3 - Kitchener West
Zoning R4
Direction New Dundee Rd & Reidel Dr
Rooms
Other Rooms Shed(s)
Basement Full, Finished, Sump Pump
Kitchen 1
Interior
Interior Features Auto Garage Door Remote(s)
Heating Forced Air, Natural Gas
Cooling Central Air
Fireplaces Number 1
Fireplaces Type Electric
Fireplace Yes
Window Features Window Coverings
Appliance Water Heater, Water Softener, Dishwasher, Dryer, Gas Oven/Range, Microwave, Range Hood, Refrigerator, Stove, Washer
Laundry In Basement
Exterior
Exterior Feature Privacy, Private Entrance
Parking Features Attached Garage, Garage Door Opener, Built-In
Garage Spaces 1.0
Fence Full
View Y/N true
View City
Roof Type Asphalt Shing
Porch Deck, Porch
Lot Frontage 30.0
Lot Depth 100.0
Garage Yes
Building
Lot Description Urban, Highway Access, Major Highway, Park, Playground Nearby, Public Transit, Quiet Area, School Bus Route, Schools, Shopping Nearby, Trails
Faces New Dundee Rd & Reidel Dr
Foundation Poured Concrete
Sewer Sewer (Municipal)
Water Municipal
Architectural Style Two Story
Structure Type Brick,Vinyl Siding
New Construction No
Schools
Elementary Schools Https://Bpweb.Stswr.Ca/Eligibility
Others
Senior Community No
Tax ID 227222358
Ownership Freehold/None





