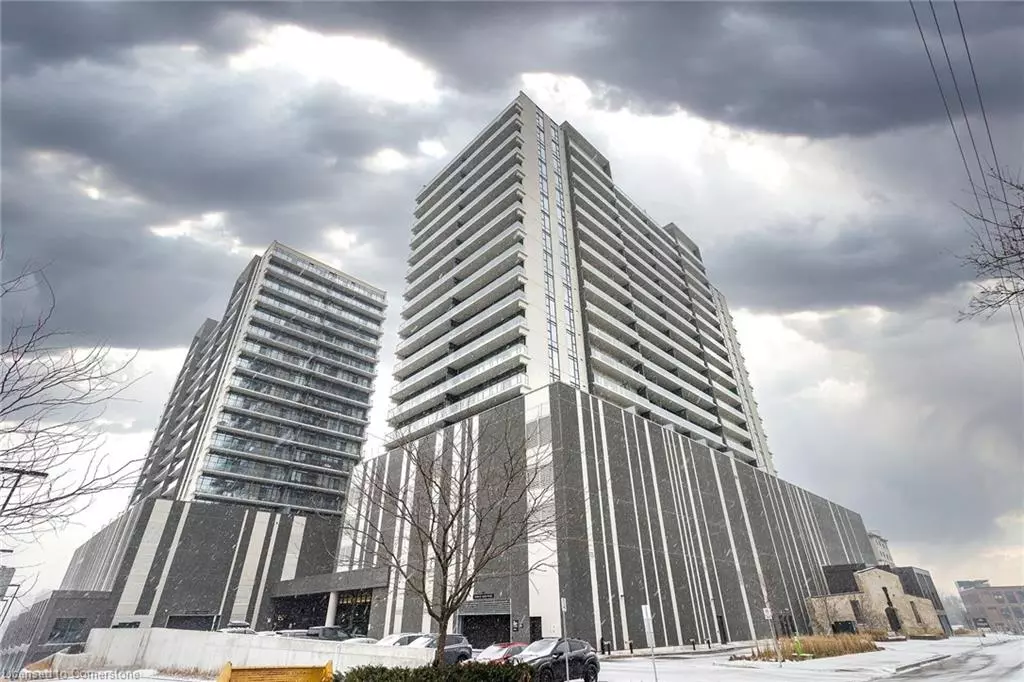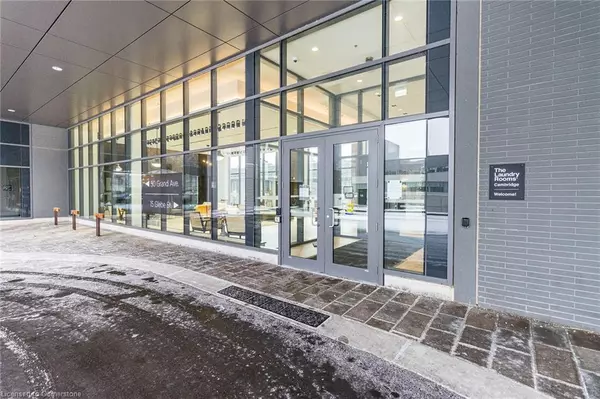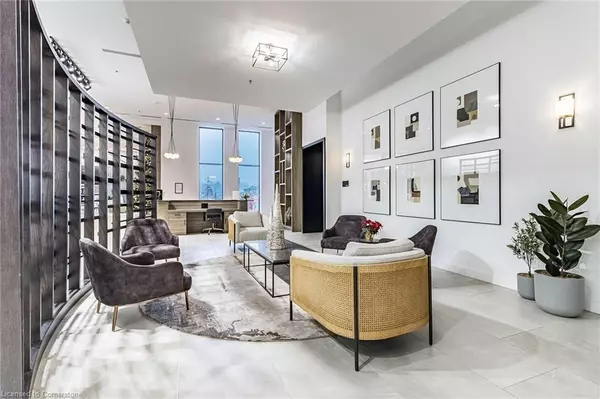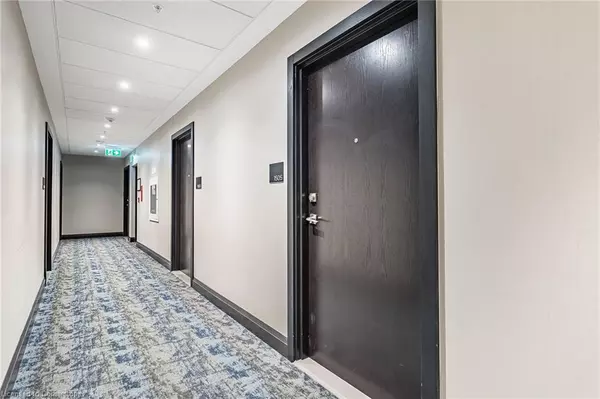15 Glebe Street #1505 Cambridge, ON N1S 0C3
1 Bed
1 Bath
676 SqFt
UPDATED:
01/03/2025 01:44 PM
Key Details
Property Type Condo
Sub Type Condo/Apt Unit
Listing Status Active
Purchase Type For Sale
Square Footage 676 sqft
Price per Sqft $664
MLS Listing ID 40686601
Style 1 Storey/Apt
Bedrooms 1
Full Baths 1
HOA Fees $336/mo
HOA Y/N Yes
Abv Grd Liv Area 676
Originating Board Mississauga
Annual Tax Amount $3,371
Property Description
Exclusive access to Gaslight Condos amenities, featuring fitness & yoga studios, games rooms with ping pong & pool tables, a study, & a spacious outdoor terrace with pergolas, fire pits, BBQs, & lounge seating overlooking Gaslight Square.
Location
Province ON
County Waterloo
Area 11 - Galt West
Zoning FC1RM1
Direction St Andrew St & Glebe St
Rooms
Kitchen 1
Interior
Interior Features Elevator
Heating Natural Gas
Cooling Central Air
Fireplace No
Appliance Dishwasher, Dryer, Refrigerator, Stove, Washer
Laundry In-Suite
Exterior
Garage Spaces 1.0
Waterfront Description River/Stream
Roof Type Flat
Porch Open
Garage Yes
Building
Lot Description Urban, Arts Centre, Business Centre, Hospital, Major Highway, Park, Place of Worship, Public Transit, Schools, Shopping Nearby
Faces St Andrew St & Glebe St
Sewer Sewer (Municipal)
Water Municipal
Architectural Style 1 Storey/Apt
Structure Type Concrete,Stone
New Construction No
Others
Senior Community No
Tax ID 237550954
Ownership Condominium





