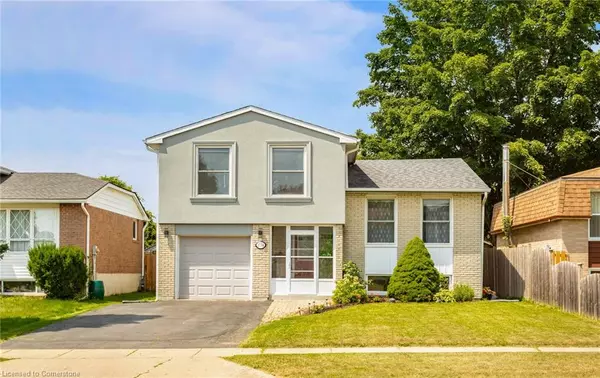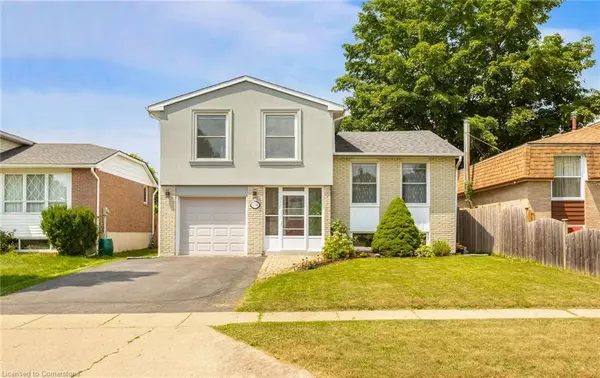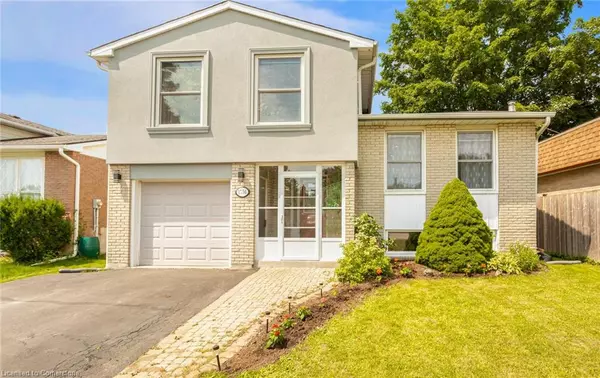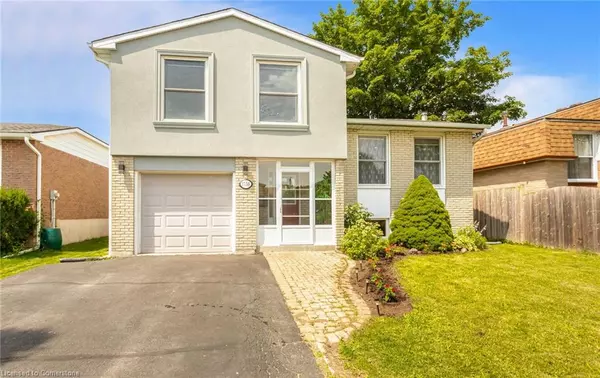1756 Briarwood Drive Cambridge, ON N3H 5A7
4 Beds
2 Baths
1,750 SqFt
UPDATED:
01/04/2025 07:52 PM
Key Details
Property Type Single Family Home
Sub Type Detached
Listing Status Active
Purchase Type For Sale
Square Footage 1,750 sqft
Price per Sqft $457
MLS Listing ID 40686587
Style Backsplit
Bedrooms 4
Full Baths 2
Abv Grd Liv Area 1,750
Originating Board Waterloo Region
Annual Tax Amount $4,037
Lot Size 1650.000 Acres
Acres 1650.0
Property Description
Location
Province ON
County Waterloo
Area 15 - Preston
Zoning R5
Direction Dunbar Rd
Rooms
Other Rooms Gazebo, Shed(s)
Basement Full, Finished
Kitchen 1
Interior
Interior Features Auto Garage Door Remote(s), Ceiling Fan(s), In-law Capability
Heating Forced Air
Cooling Central Air
Fireplace No
Appliance Dishwasher, Dryer, Disposal, Refrigerator, Washer
Laundry In Basement
Exterior
Parking Features Attached Garage, Garage Door Opener
Fence Full
Roof Type Asphalt Shing
Street Surface Paved
Porch Patio
Lot Frontage 45.01
Lot Depth 116.73
Garage Yes
Building
Lot Description Urban, Irregular Lot, Business Centre, Campground, Dog Park, City Lot, Near Golf Course, Highway Access, Hospital, Library, Major Highway, Park, Place of Worship, Playground Nearby, Public Parking, Public Transit, Rec./Community Centre, Regional Mall, School Bus Route, Schools, Shopping Nearby, Trails
Faces Dunbar Rd
Foundation Concrete Perimeter
Sewer Sewer (Municipal)
Water Municipal
Architectural Style Backsplit
Structure Type Aluminum Siding,Stucco
New Construction No
Others
Senior Community No
Tax ID 037910524
Ownership Freehold/None





