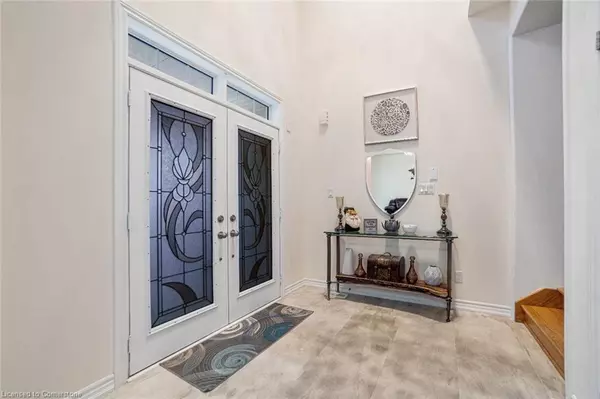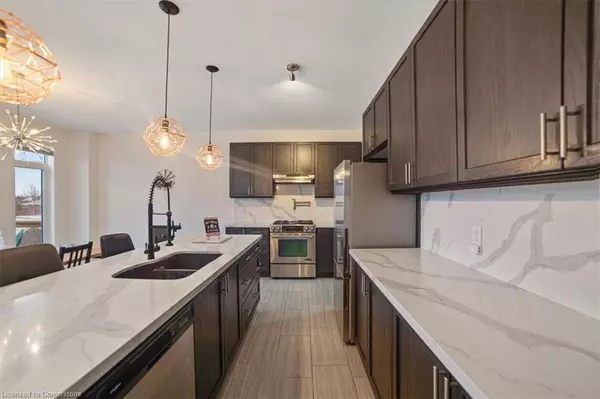211 Lia Drive Clearview, ON L0M 1S0
4 Beds
3 Baths
2,641 SqFt
UPDATED:
12/24/2024 05:31 AM
Key Details
Property Type Single Family Home
Sub Type Detached
Listing Status Active
Purchase Type For Sale
Square Footage 2,641 sqft
Price per Sqft $0
MLS Listing ID 40684567
Style Two Story
Bedrooms 4
Full Baths 2
Half Baths 1
Abv Grd Liv Area 2,641
Originating Board Mississauga
Annual Tax Amount $5,411
Property Description
Location
Province ON
County Simcoe County
Area Clearview
Zoning RS3-10
Direction Lia Dr/Red Oak Trail
Rooms
Basement Full, Unfinished
Kitchen 1
Interior
Interior Features Built-In Appliances
Heating Forced Air, Natural Gas
Cooling Central Air
Fireplace No
Window Features Window Coverings
Appliance Dishwasher, Dryer, Refrigerator, Washer
Exterior
Parking Features Attached Garage
Garage Spaces 2.0
Roof Type Asphalt Shing
Lot Frontage 50.0
Garage Yes
Building
Lot Description Rural, Park
Faces Lia Dr/Red Oak Trail
Foundation Brick/Mortar
Sewer Sewer (Municipal)
Water Municipal
Architectural Style Two Story
Structure Type Aluminum Siding
New Construction No
Others
Senior Community No
Tax ID 582390523
Ownership Freehold/None





