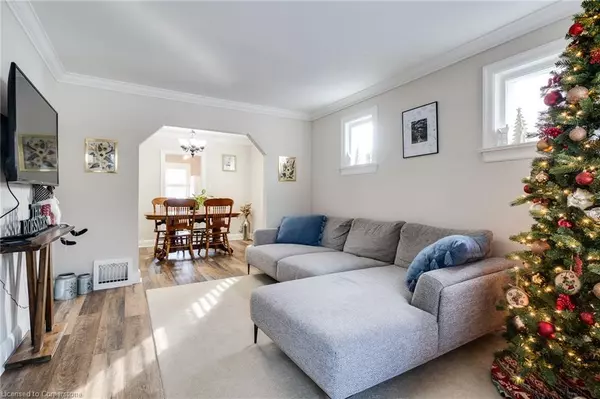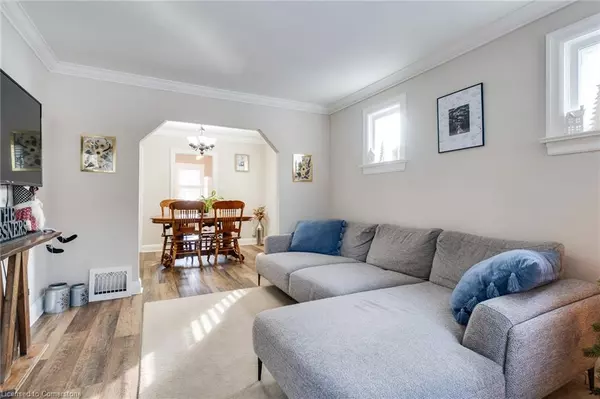245 St Andrews Street Cambridge, ON N1S 1N6
3 Beds
2 Baths
1,095 SqFt
UPDATED:
01/06/2025 05:47 AM
Key Details
Property Type Single Family Home
Sub Type Detached
Listing Status Active
Purchase Type For Sale
Square Footage 1,095 sqft
Price per Sqft $547
MLS Listing ID 40686285
Style Bungalow
Bedrooms 3
Full Baths 2
Abv Grd Liv Area 2,090
Originating Board Waterloo Region
Annual Tax Amount $3,399
Property Description
Location
Province ON
County Waterloo
Area 11 - Galt West
Zoning R5
Direction St Andrews St and Osborne St
Rooms
Basement Partial, Partially Finished
Kitchen 1
Interior
Heating Natural Gas
Cooling Central Air
Fireplace No
Window Features Window Coverings
Appliance Water Heater, Water Softener, Built-in Microwave, Dishwasher, Dryer, Refrigerator, Stove, Washer
Exterior
Parking Features Detached Garage
Garage Spaces 1.0
Roof Type Shingle
Lot Frontage 40.07
Lot Depth 110.21
Garage Yes
Building
Lot Description Urban, Irregular Lot, Business Centre, Dog Park, City Lot, Hospital, Library, Park, Place of Worship, Public Transit, School Bus Route, Schools, Shopping Nearby
Faces St Andrews St and Osborne St
Foundation Poured Concrete
Sewer Sewer (Municipal)
Water Municipal-Metered
Architectural Style Bungalow
Structure Type Brick,Vinyl Siding
New Construction No
Schools
Elementary Schools St. George Catholic Elementary School
High Schools St. Andrew'S Senior Public School; Southwood Secondary Schoo
Others
Senior Community No
Tax ID 226670015
Ownership Freehold/None





