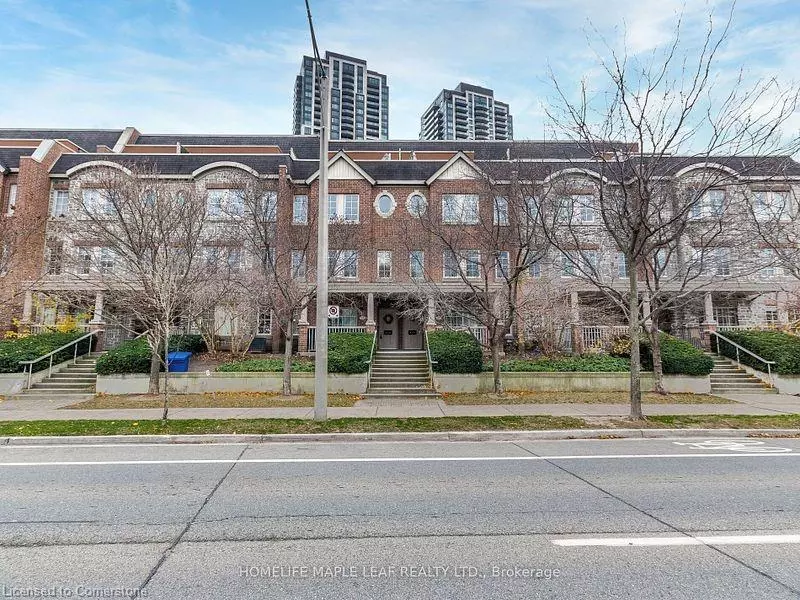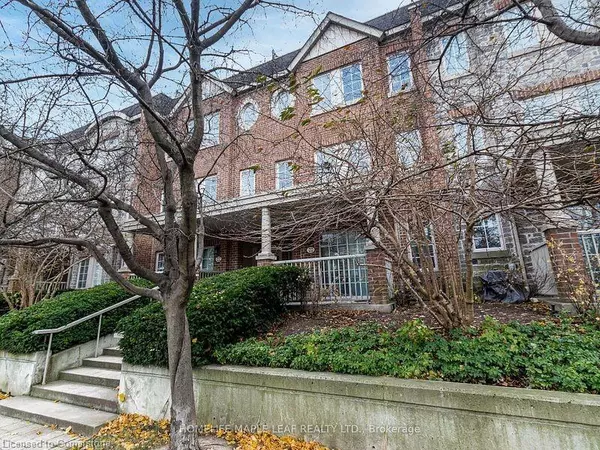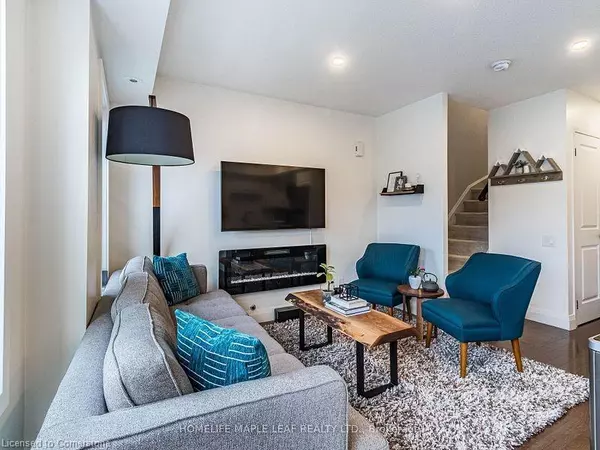93 The Queensway Way #14 Toronto, ON M6S 5A7
2 Beds
2 Baths
800 SqFt
UPDATED:
12/20/2024 05:46 AM
Key Details
Property Type Townhouse
Sub Type Row/Townhouse
Listing Status Active
Purchase Type For Sale
Square Footage 800 sqft
Price per Sqft $999
MLS Listing ID 40685894
Style 3 Storey
Bedrooms 2
Full Baths 2
HOA Fees $818/mo
HOA Y/N Yes
Abv Grd Liv Area 800
Originating Board Mississauga
Annual Tax Amount $3,125
Property Description
Amenities include Gym, Sauna, Indoor Pool, Visitor parking, Party Room and Golf Simulator.
Location
Province ON
County Toronto
Area Tw01 - Toronto West
Zoning RESIDENTIAL
Direction WINDEREMERE AVE & THE QUEENSWAY
Rooms
Basement None, Unfinished
Kitchen 1
Interior
Interior Features Other
Heating Forced Air, Natural Gas
Cooling Central Air
Fireplace No
Appliance Dishwasher, Dryer, Refrigerator, Stove, Washer
Exterior
Garage Spaces 1.0
Waterfront Description Lake/Pond
Roof Type Asphalt Shing
Porch Terrace
Garage No
Building
Lot Description Urban, Hospital, Park, Public Transit
Faces WINDEREMERE AVE & THE QUEENSWAY
Foundation Concrete Perimeter
Sewer Sewer (Municipal)
Water Municipal
Architectural Style 3 Storey
Structure Type Brick
New Construction No
Others
Senior Community No
Tax ID 127510014
Ownership Condominium





