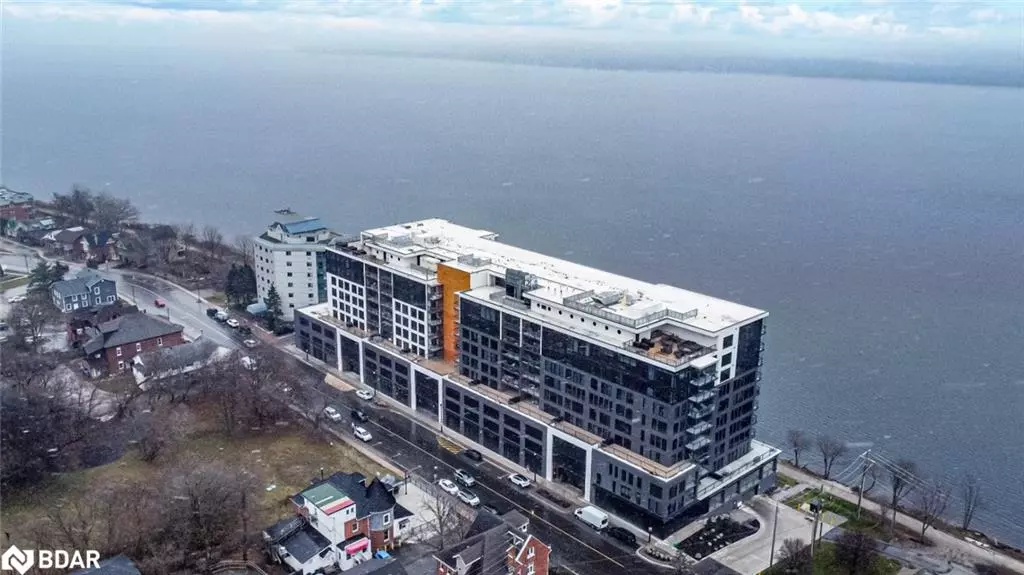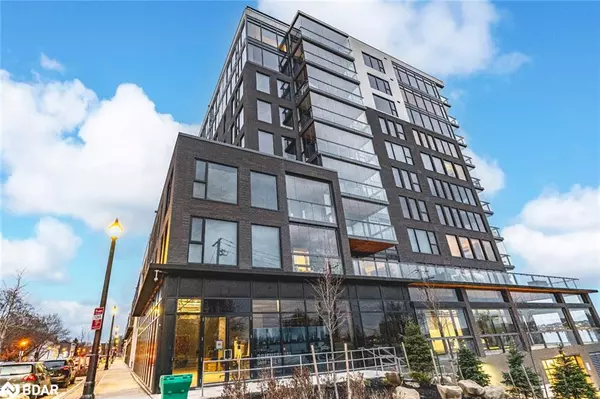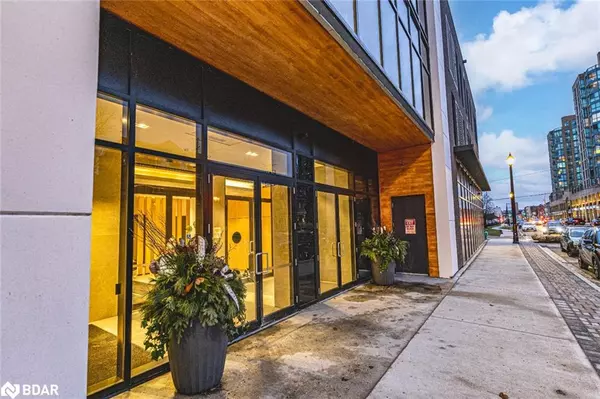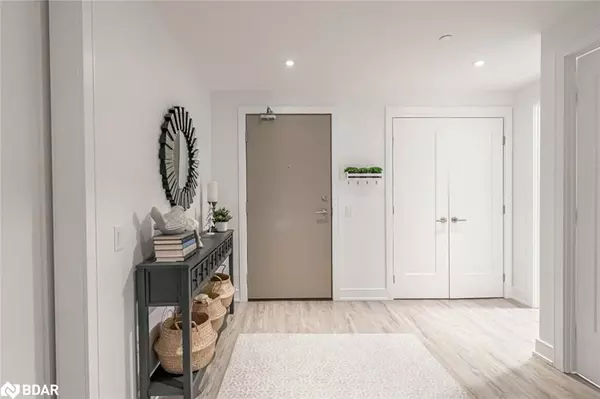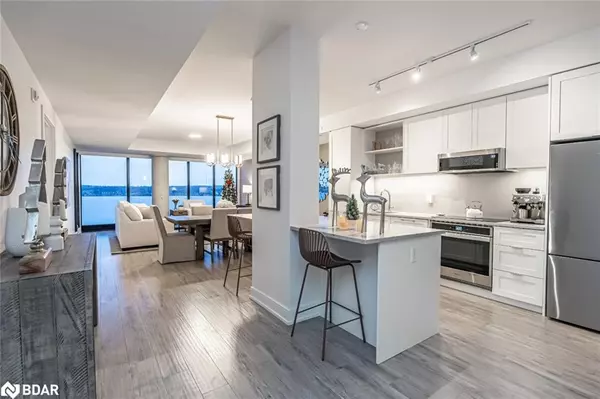185 Dunlop Street East #607 Barrie, ON L4M 0L7
1 Bed
2 Baths
1,337 SqFt
UPDATED:
12/24/2024 01:57 PM
Key Details
Property Type Condo
Sub Type Condo/Apt Unit
Listing Status Pending
Purchase Type For Sale
Square Footage 1,337 sqft
Price per Sqft $822
MLS Listing ID 40685755
Style 1 Storey/Apt
Bedrooms 1
Full Baths 2
HOA Fees $725/mo
HOA Y/N Yes
Abv Grd Liv Area 1,337
Originating Board Barrie
Year Built 2023
Annual Tax Amount $7,403
Property Description
Location
Province ON
County Simcoe County
Area Barrie
Zoning RM2 (SP-189)
Direction Highway 400 to Dunlop St W to Dunlop Street East
Rooms
Basement None
Kitchen 1
Interior
Interior Features Auto Garage Door Remote(s), Ceiling Fan(s), Other
Heating Forced Air, Natural Gas
Cooling Central Air
Fireplace No
Appliance Dishwasher, Dryer, Microwave, Refrigerator, Stove, Washer
Laundry In-Suite
Exterior
Garage Spaces 1.0
Waterfront Description Bay,Waterfront Community,Other,Lake/Pond
View Y/N true
View Bay, Lake, Water
Roof Type Other
Porch Enclosed, Patio
Garage Yes
Building
Lot Description Urban, Beach, Near Golf Course, Hospital, Park, Place of Worship, Playground Nearby, Public Transit, Rec./Community Centre, Schools, Shopping Nearby, Trails
Faces Highway 400 to Dunlop St W to Dunlop Street East
Foundation Poured Concrete
Sewer Sewer (Municipal)
Water Municipal
Architectural Style 1 Storey/Apt
Structure Type Metal/Steel Siding
New Construction No
Schools
Elementary Schools Codrington Street P.S./St. Monica'S C.S.
High Schools Barrie North C.I/St. Joseph'S Catholic H.S.
Others
HOA Fee Include Building Maintenance,Gas,Water
Senior Community No
Tax ID 595030300
Ownership Condominium

