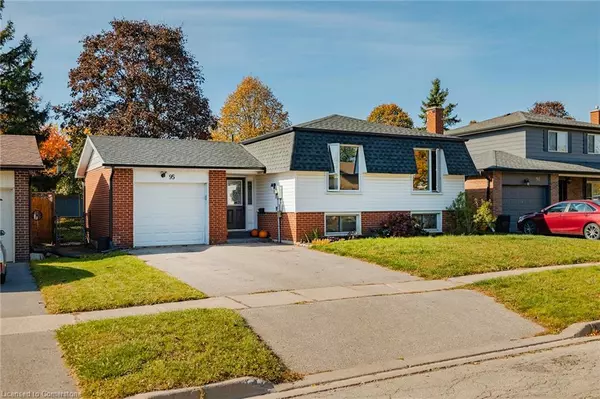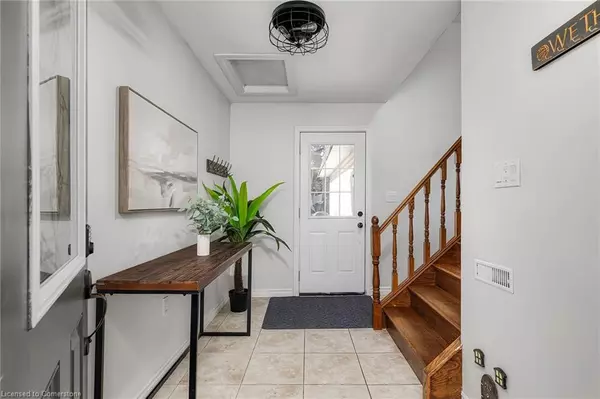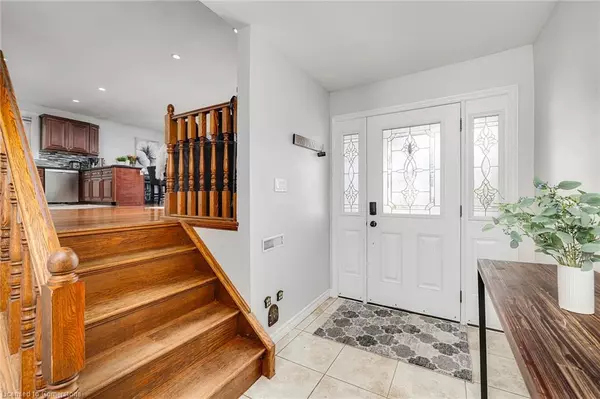95 Avonmore Crescent Orangeville, ON L9W 3C2
4 Beds
2 Baths
1,161 SqFt
UPDATED:
12/23/2024 05:26 PM
Key Details
Property Type Single Family Home
Sub Type Detached
Listing Status Active
Purchase Type For Sale
Square Footage 1,161 sqft
Price per Sqft $818
MLS Listing ID 40685758
Style Bungalow Raised
Bedrooms 4
Full Baths 2
Abv Grd Liv Area 2,131
Originating Board Waterloo Region
Year Built 1973
Annual Tax Amount $4,876
Property Description
Location
Province ON
County Dufferin
Area Orangeville
Zoning R2
Direction Porterfield and Townline
Rooms
Basement Full, Finished
Kitchen 2
Interior
Interior Features Ceiling Fan(s), In-Law Floorplan
Heating Forced Air
Cooling Central Air
Fireplaces Number 1
Fireplaces Type Living Room, Wood Burning
Fireplace Yes
Appliance Water Heater Owned, Water Softener, Built-in Microwave, Dishwasher, Dryer, Range Hood, Refrigerator, Stove, Washer
Laundry Laundry Room, Lower Level
Exterior
Parking Features Attached Garage
Garage Spaces 1.0
Roof Type Asphalt Shing
Lot Frontage 50.05
Lot Depth 110.1
Garage Yes
Building
Lot Description Urban, Irregular Lot, Quiet Area, Schools
Faces Porterfield and Townline
Foundation Unknown
Sewer Sewer (Municipal)
Water Municipal
Architectural Style Bungalow Raised
Structure Type Brick,Vinyl Siding
New Construction No
Others
Senior Community No
Tax ID 340070040
Ownership Freehold/None





