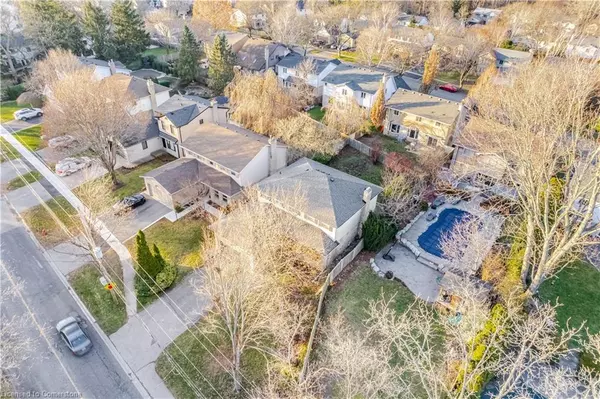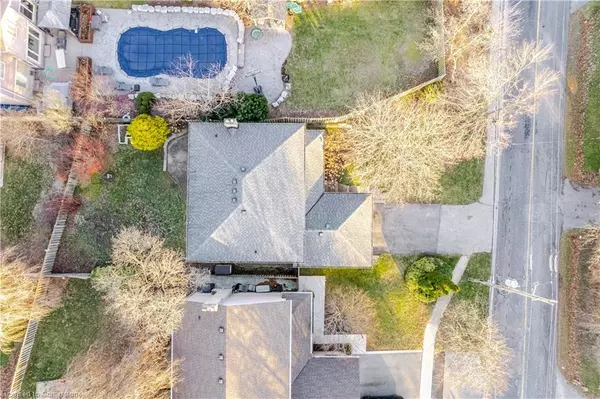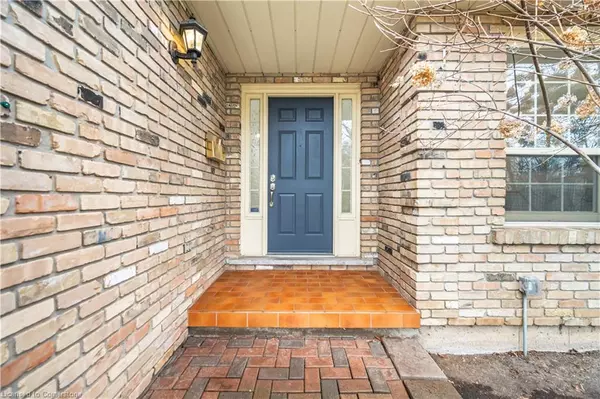257 York Road Dundas, ON L9H 1N1
5 Beds
3 Baths
2,293 SqFt
UPDATED:
01/08/2025 05:04 AM
Key Details
Property Type Single Family Home
Sub Type Detached
Listing Status Active
Purchase Type For Sale
Square Footage 2,293 sqft
Price per Sqft $523
MLS Listing ID 40685518
Style Two Story
Bedrooms 5
Full Baths 2
Half Baths 1
Abv Grd Liv Area 2,293
Originating Board Hamilton - Burlington
Year Built 1987
Annual Tax Amount $6,646
Property Description
The main floor welcomes you with a bright, airy living room and a cozy family room featuring a gas fireplace – the perfect spot to relax after a long day. The elegant dining room, enhanced by classic French doors, sets the stage for memorable family dinners and formal gatherings. A sunlit eat-in kitchen with stainless steel appliances, a charming bay window, and breakfast area overlooks the private backyard, creating a seamless connection to nature. Adding to the functionality, this level includes a convenient laundry room and powder room.
Upstairs, you'll find 4 generously sized, sun-filled bedrooms, each with ample closet space. The primary suite is a serene retreat, complete with its own private ensuite bathroom.
The professionally finished lower level adds incredible versatility to this home, providing ample space for a home office, guest bedroom, or recreation area. Recent updates include new pot lights in the basement and freshly painted interiors, giving the home a modern, welcoming vibe.
Step outside and discover a beautifully landscaped yard and expansive backyard oasis, perfect for entertaining, relaxing, or simply enjoying the peaceful surroundings. For your convenience, this property features a 2-car garage with an automatic opener, interior access, and a spacious 4-car driveway offering ample parking for family and guests.
This is more than just a house – it's a rare opportunity to own a remarkable home in an unbeatable location. Don't miss out – make 257 York Rd yours today!
Location
Province ON
County Hamilton
Area 41 - Dundas
Zoning R2
Direction Main Street-> Cootes Drive-> Olympic Dr-> York Rd
Rooms
Basement Full, Finished, Sump Pump
Kitchen 1
Interior
Interior Features Auto Garage Door Remote(s), Central Vacuum
Heating Forced Air, Natural Gas
Cooling Central Air
Fireplaces Number 1
Fireplaces Type Family Room, Gas
Fireplace Yes
Appliance Dishwasher, Dryer, Refrigerator, Stove, Washer
Laundry Laundry Room, Main Level
Exterior
Exterior Feature Landscaped
Parking Features Attached Garage, Garage Door Opener, Asphalt
Garage Spaces 2.0
Roof Type Asphalt Shing
Lot Frontage 50.12
Lot Depth 122.08
Garage Yes
Building
Lot Description Urban, Rectangular, Near Golf Course, Greenbelt, Highway Access, Landscaped, Park, Public Parking, Quiet Area, Rec./Community Centre, Schools
Faces Main Street-> Cootes Drive-> Olympic Dr-> York Rd
Foundation Poured Concrete
Sewer Sewer (Municipal)
Water Municipal
Architectural Style Two Story
Structure Type Brick,Vinyl Siding
New Construction No
Schools
Elementary Schools Yorkview Ps, Dundas Ps
High Schools Dundas Valley Ss
Others
Senior Community No
Tax ID 174710039
Ownership Freehold/None





