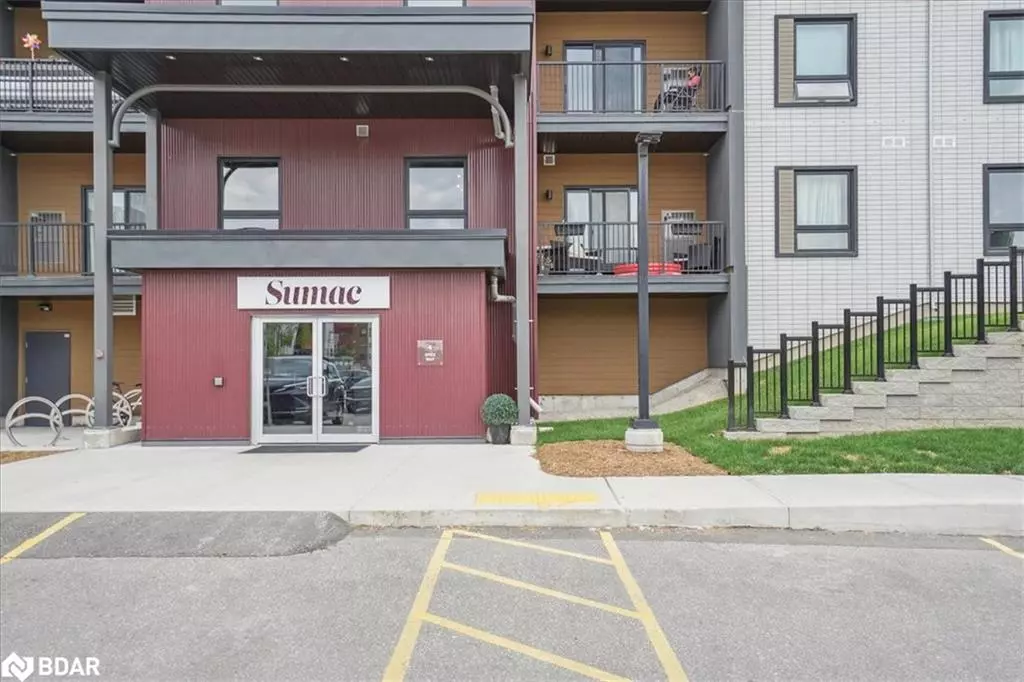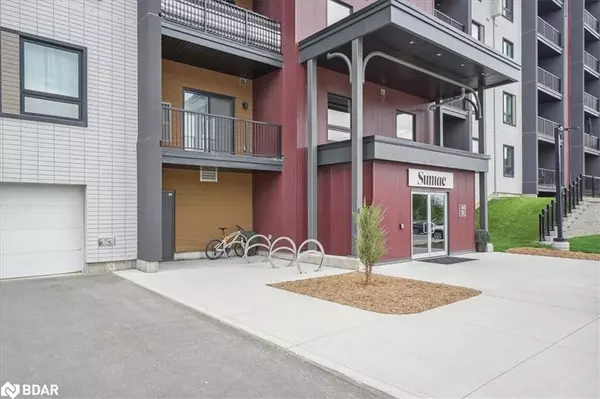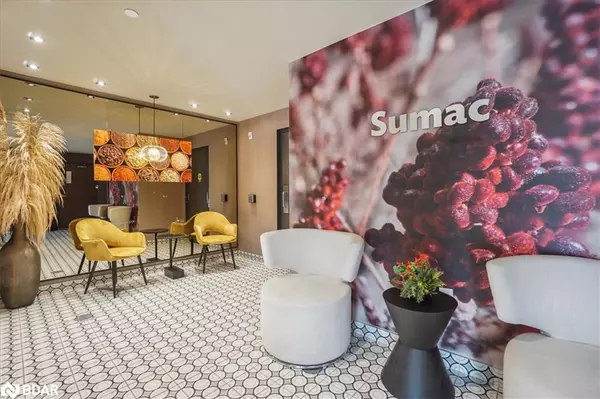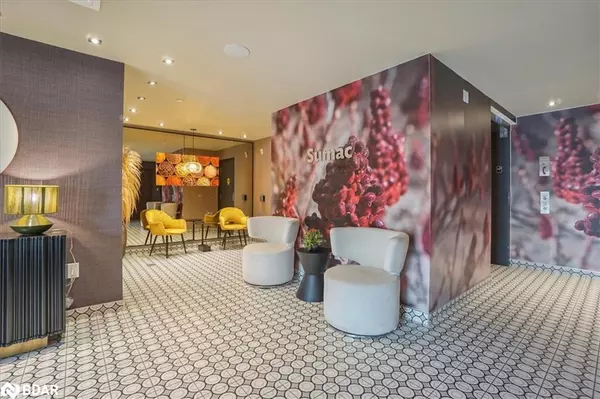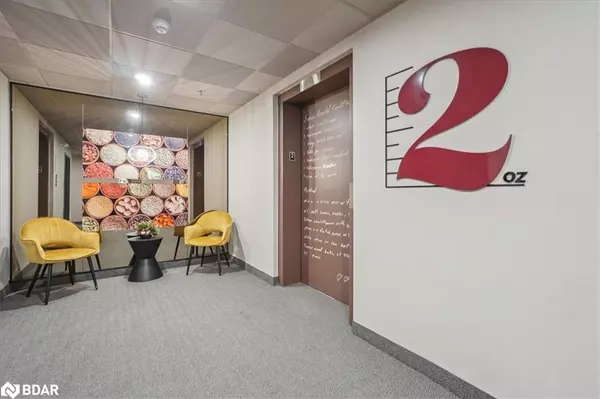4 Spice Way #213 Barrie, ON L9J 0M2
1 Bed
1 Bath
800 SqFt
UPDATED:
12/17/2024 01:09 PM
Key Details
Property Type Condo
Sub Type Condo/Apt Unit
Listing Status Active
Purchase Type For Sale
Square Footage 800 sqft
Price per Sqft $587
MLS Listing ID 40685571
Style 1 Storey/Apt
Bedrooms 1
Full Baths 1
HOA Fees $349/mo
HOA Y/N Yes
Abv Grd Liv Area 800
Originating Board Barrie
Year Built 2022
Annual Tax Amount $2,896
Property Description
6 building in Barrie! Perfectly designed for modern living, this unit offers a generous layout with plenty of natural light. The open-concept living
and dining area provides ample space for both relaxation and entertaining.The well-sized bedroom features large windows, offering a serene
retreat, while the additional den offers flexibility for an office, reading nook, or guest space. The contemporary kitchen is fully equipped with
sleek appliances and ample cabinetry for all your culinary needs.Enjoy the convenience of in-suite laundry, private parking, and more. Located
close to all of Barrie's best attractions, including shops, restaurants, parks, and the waterfront, this condo offers the perfect blend of comfort and
convenience. Dont miss your chance to call this beautiful, move-in ready space your new home!
Location
Province ON
County Simcoe County
Area Barrie
Zoning RM3
Direction Mapleview Dr E & Chef Lane
Rooms
Kitchen 1
Interior
Interior Features Other
Heating Forced Air, Natural Gas
Cooling Central Air
Fireplace No
Window Features Window Coverings
Appliance Dishwasher, Dryer, Range Hood, Refrigerator, Stove, Washer
Laundry In-Suite, Inside
Exterior
Roof Type Asphalt
Porch Open
Garage Yes
Building
Lot Description Urban, Open Spaces, Public Transit, Other
Faces Mapleview Dr E & Chef Lane
Foundation Concrete Perimeter
Sewer Sewer (Municipal)
Water Municipal
Architectural Style 1 Storey/Apt
Structure Type Brick,Block
New Construction No
Others
HOA Fee Include Insurance,Common Elements
Senior Community No
Tax ID 594770544
Ownership Condominium

