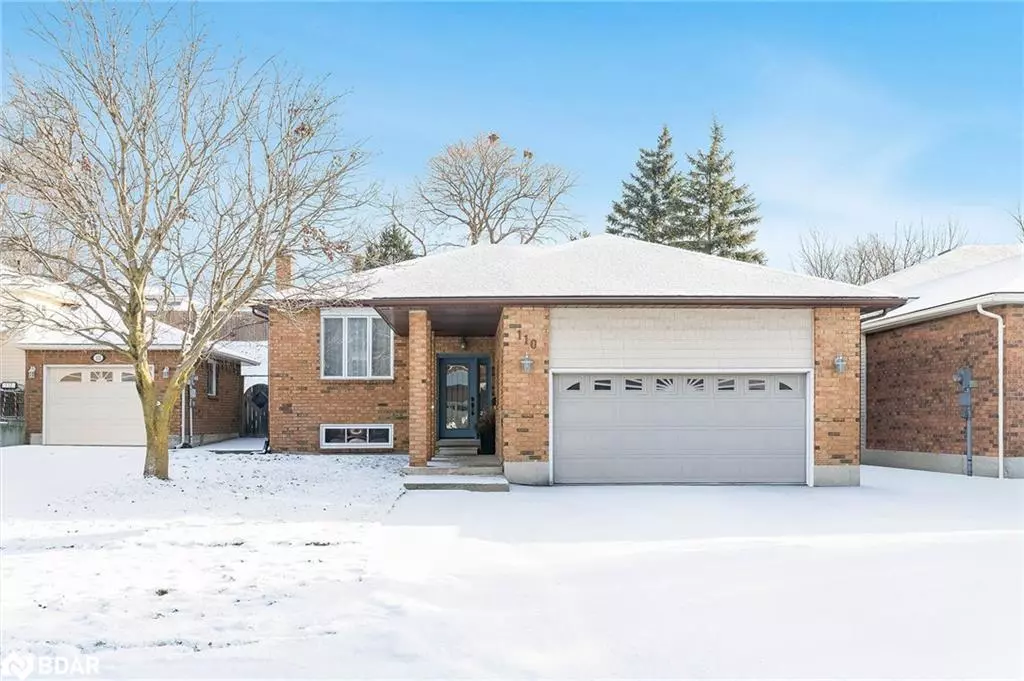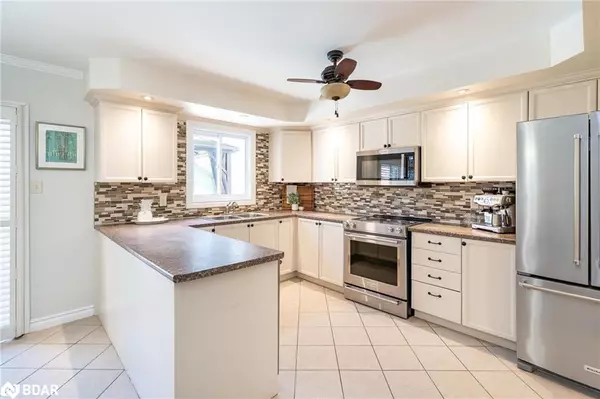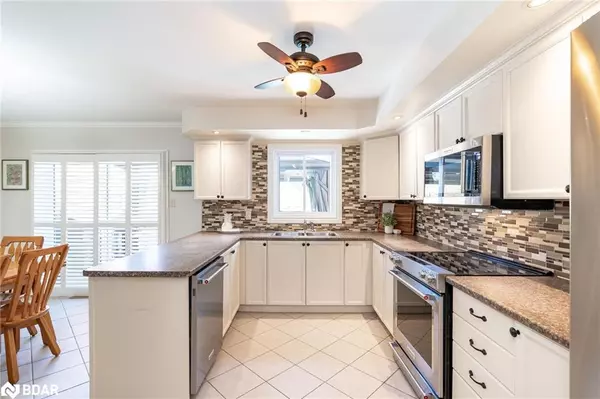110 Chieftain Crescent Barrie, ON L4N 6J3
4 Beds
3 Baths
1,455 SqFt
UPDATED:
12/27/2024 01:59 PM
Key Details
Property Type Single Family Home
Sub Type Detached
Listing Status Active Under Contract
Purchase Type For Sale
Square Footage 1,455 sqft
Price per Sqft $618
MLS Listing ID 40685273
Style Bungalow Raised
Bedrooms 4
Full Baths 3
Abv Grd Liv Area 2,755
Originating Board Barrie
Year Built 1989
Annual Tax Amount $5,371
Property Description
Location
Province ON
County Simcoe County
Area Barrie
Zoning R2
Direction Little Ave/Chieftain Cres
Rooms
Other Rooms Gazebo, Shed(s)
Basement Full, Finished
Kitchen 2
Interior
Interior Features None
Heating Forced Air, Natural Gas
Cooling Central Air
Fireplaces Number 1
Fireplaces Type Gas
Fireplace Yes
Appliance Dishwasher, Dryer, Microwave, Refrigerator, Stove, Washer
Exterior
Parking Features Attached Garage, Asphalt
Garage Spaces 2.0
Fence Full
Pool In Ground
Roof Type Asphalt Shing
Porch Deck
Lot Frontage 49.21
Lot Depth 157.07
Garage Yes
Building
Lot Description Urban, Rectangular, Major Highway, Public Transit, Rec./Community Centre, Schools
Faces Little Ave/Chieftain Cres
Foundation Poured Concrete
Sewer Sewer (Municipal)
Water Municipal
Architectural Style Bungalow Raised
Structure Type Aluminum Siding,Brick
New Construction No
Others
Senior Community No
Tax ID 587340151
Ownership Freehold/None





