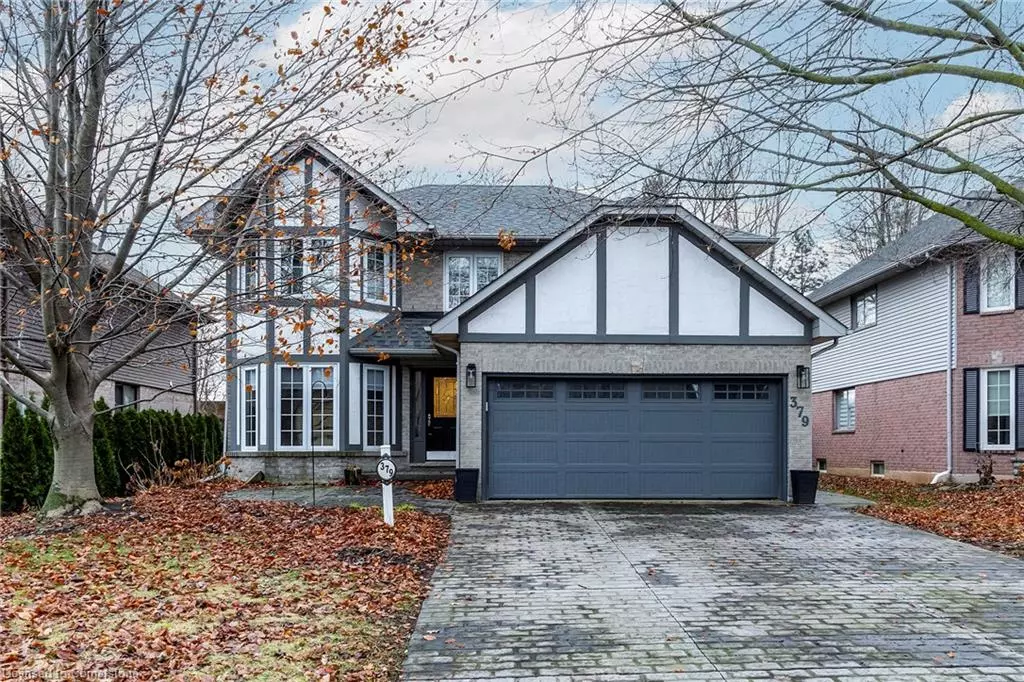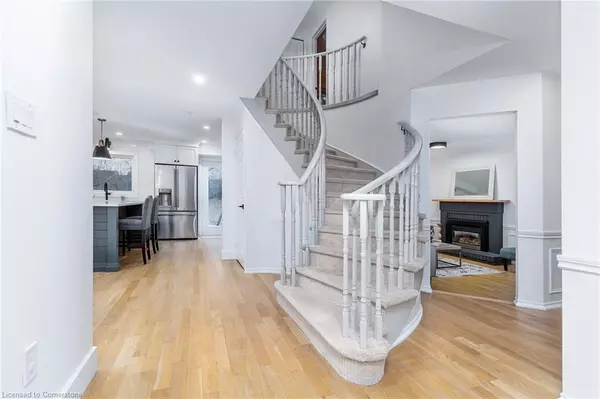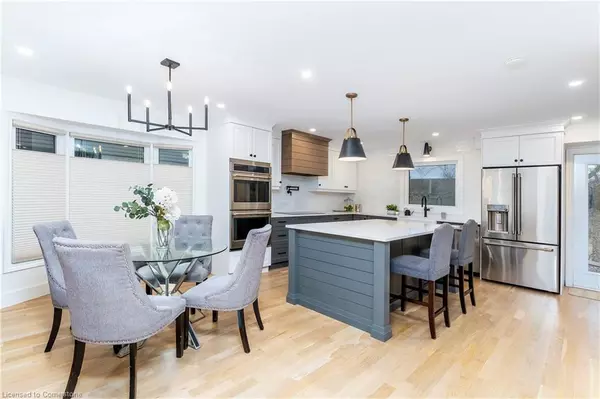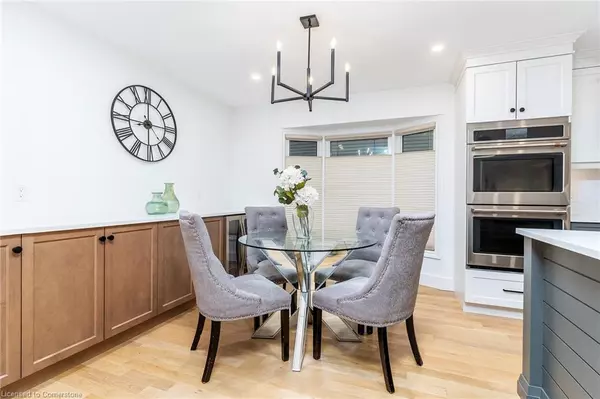379 Devonshire Terrace Ancaster, ON L1S 4R2
5 Beds
4 Baths
2,531 SqFt
UPDATED:
12/23/2024 05:31 AM
Key Details
Property Type Single Family Home
Sub Type Detached
Listing Status Active
Purchase Type For Sale
Square Footage 2,531 sqft
Price per Sqft $513
MLS Listing ID 40685073
Style Two Story
Bedrooms 5
Full Baths 3
Half Baths 1
Abv Grd Liv Area 2,531
Originating Board Hamilton - Burlington
Year Built 1988
Annual Tax Amount $5,963
Property Description
Location
Province ON
County Hamilton
Area 42 - Ancaster
Zoning R1
Direction FIDDLERS GREEN TO AMBERLY TO DEVONSHIRE
Rooms
Basement Full, Finished, Sump Pump
Kitchen 1
Interior
Interior Features Central Vacuum Roughed-in
Heating Forced Air, Natural Gas
Cooling Central Air
Fireplaces Type Gas
Fireplace Yes
Appliance Dryer, Refrigerator, Washer
Laundry Main Level
Exterior
Parking Features Detached Garage, Concrete
Garage Spaces 2.0
Roof Type Asphalt Shing
Lot Frontage 50.2
Lot Depth 146.39
Garage Yes
Building
Lot Description Urban, Library, Park, Place of Worship, Public Transit, Quiet Area, Schools
Faces FIDDLERS GREEN TO AMBERLY TO DEVONSHIRE
Foundation Poured Concrete
Sewer Sewer (Municipal)
Water Municipal
Architectural Style Two Story
Structure Type Aluminum Siding,Brick
New Construction No
Others
Senior Community No
Tax ID 174150065
Ownership Freehold/None





